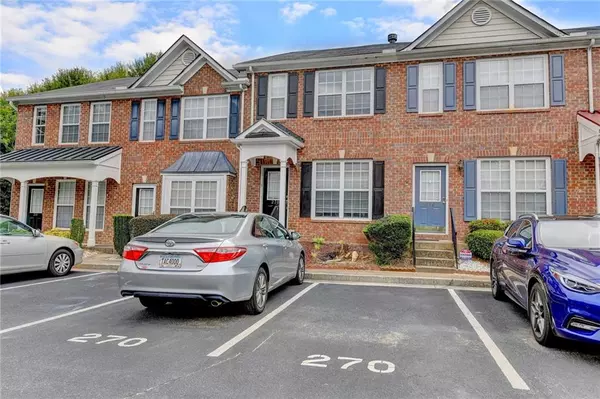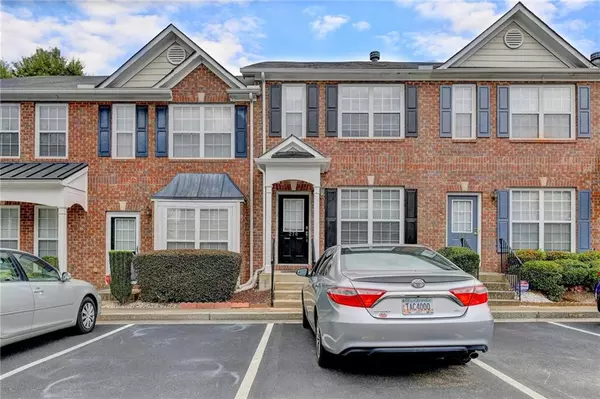For more information regarding the value of a property, please contact us for a free consultation.
Key Details
Sold Price $221,000
Property Type Townhouse
Sub Type Townhouse
Listing Status Sold
Purchase Type For Sale
Square Footage 1,240 sqft
Price per Sqft $178
Subdivision Paden Cove
MLS Listing ID 6929615
Sold Date 09/16/21
Style Traditional
Bedrooms 2
Full Baths 2
Half Baths 1
Construction Status Resale
HOA Fees $140
HOA Y/N Yes
Originating Board FMLS API
Year Built 2002
Annual Tax Amount $1,923
Tax Year 2020
Lot Size 1,306 Sqft
Acres 0.03
Property Description
A beautiful and clean 2 bed, two-story townhome in Paden Cove! Fresh interior and new carpeting and NEW Hardwood throughout & stairs. Open floor plan upon entry, boasting a cozy gas log fireplace & eat-in kitchen. NEW upgraded kitchen and molding on the wall. Freshly white painted kitchen cabinets with new stainless steel appliances. Ground-level patio that is perfect for that morning cup of coffee or a book in the evening! Updated with hardwood in all bathrooms, backsplash, storage room off the patio. Upstairs, the master boasts an attached unsuited and large walk-in closet. Each bedroom has its own bathroom. NEW HVAC! New Lights! New paint in & out. Updated and repaired everything in August 2020. Like a new house. Two parking space assigned with extra parking for guests. Close to Gwinnett Hospital and lots of medical buildings, shopping centers, main state roads, and more. Close to Hwy 29 & only mins from Sugarloaf Pkwy & access to 316 & 85. Come and See this home today!
Location
State GA
County Gwinnett
Area 64 - Gwinnett County
Lake Name None
Rooms
Bedroom Description Oversized Master, Split Bedroom Plan
Other Rooms None
Basement None
Dining Room None
Interior
Interior Features Entrance Foyer, High Ceilings 10 ft Main, High Speed Internet, Walk-In Closet(s)
Heating Forced Air, Natural Gas
Cooling Central Air
Flooring Carpet, Hardwood
Fireplaces Type Living Room
Window Features None
Appliance Dishwasher, Disposal, Gas Water Heater, Microwave
Laundry In Hall, Upper Level
Exterior
Exterior Feature Private Front Entry, Storage
Parking Features Parking Lot
Fence None
Pool None
Community Features Other
Utilities Available Electricity Available, Natural Gas Available, Sewer Available, Underground Utilities, Water Available
View Other
Roof Type Composition
Street Surface Concrete
Accessibility None
Handicap Access None
Porch Patio
Total Parking Spaces 2
Building
Lot Description Level, Other
Story Two
Sewer Public Sewer
Water Public
Architectural Style Traditional
Level or Stories Two
Structure Type Brick Front
New Construction No
Construction Status Resale
Schools
Elementary Schools Baggett
Middle Schools J.E. Richards
High Schools Discovery
Others
Senior Community no
Restrictions false
Tax ID R5018 396
Ownership Fee Simple
Financing yes
Special Listing Condition None
Read Less Info
Want to know what your home might be worth? Contact us for a FREE valuation!

Our team is ready to help you sell your home for the highest possible price ASAP

Bought with Solid Source Realty GA, LLC.



