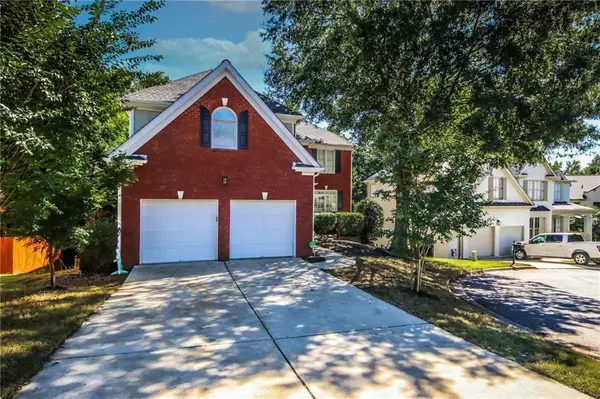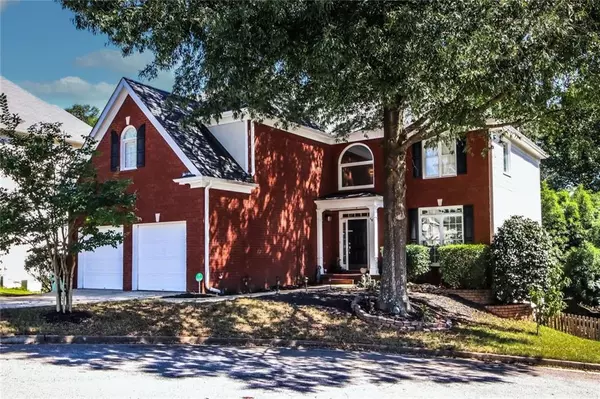For more information regarding the value of a property, please contact us for a free consultation.
Key Details
Sold Price $579,000
Property Type Single Family Home
Sub Type Single Family Residence
Listing Status Sold
Purchase Type For Sale
Square Footage 4,500 sqft
Price per Sqft $128
Subdivision Enclave At Vinings
MLS Listing ID 6948958
Sold Date 11/22/21
Style Craftsman
Bedrooms 5
Full Baths 5
Construction Status Updated/Remodeled
HOA Fees $600
HOA Y/N Yes
Originating Board FMLS API
Year Built 2002
Annual Tax Amount $4,435
Tax Year 2020
Lot Size 0.290 Acres
Acres 0.29
Property Description
Location, Location, Location! Beautiful move in ready home with full finished basement! From the moment you walk into to the freshly painted open foyer you will feel at home. Main floor features hardwoods, formal living/dining room, updated kitchen with granite, stainless appliances and large island. Guest bedroom with full bath and office area. Upstairs Grand master suite with sitting room and trey ceiling has master bath with tile floors and shower, jacuzzi tub, double sink and walk in closet. 2 spacious secondary bedrooms each with private bath and walk in closet. Don't miss the additional walk in attic storage. Terrace level with media room for family movie night has wet bar. Inlaws and teens will enjoy the privacy of the downstairs bedroom with full bath. Den with tile floor could easily be turned into a second kitchen for an awesome inlaw suite. Additional storage in basement. Double deck over looks private fenced back yard. Well maintained with new hot water heater, HVAC 3 years old, Roof 5 years old. Short walk or drive to many attractions. Easy access to I285 and East/West Connector. Enjoy Vinings Village, Silver Comet Trail, Tolleson Pool and Wolfe Aquatic Center. Take a day shopping in Buckhead or see a show at the Fox Theatre. Approx 5 miles to new Braves Stadium. Private schools close by.
Location
State GA
County Cobb
Area 71 - Cobb-West
Lake Name None
Rooms
Bedroom Description Oversized Master, Sitting Room, Split Bedroom Plan
Other Rooms None
Basement Daylight, Exterior Entry, Finished, Finished Bath, Full, Interior Entry
Main Level Bedrooms 1
Dining Room Butlers Pantry, Great Room
Interior
Interior Features Cathedral Ceiling(s), Disappearing Attic Stairs, Double Vanity, Entrance Foyer 2 Story, High Ceilings 9 ft Main, High Ceilings 9 ft Upper, High Speed Internet, Low Flow Plumbing Fixtures, Tray Ceiling(s), Walk-In Closet(s), Wet Bar
Heating Central, Forced Air, Natural Gas
Cooling Attic Fan, Ceiling Fan(s), Central Air
Flooring Carpet, Ceramic Tile, Hardwood
Fireplaces Number 1
Fireplaces Type Blower Fan, Gas Log, Great Room
Window Features Insulated Windows
Appliance Dishwasher, Disposal, Gas Range, Microwave, Range Hood, Self Cleaning Oven
Laundry Laundry Room
Exterior
Exterior Feature Private Front Entry, Private Rear Entry, Private Yard
Parking Features Attached, Garage
Garage Spaces 2.0
Fence Back Yard
Pool None
Community Features Homeowners Assoc, Near Beltline, Near Schools, Near Shopping, Near Trails/Greenway, Park, Pool, Restaurant, Sidewalks, Street Lights
Utilities Available Cable Available, Electricity Available, Natural Gas Available, Underground Utilities
Waterfront Description None
View Other
Roof Type Composition
Street Surface Asphalt
Accessibility Accessible Bedroom
Handicap Access Accessible Bedroom
Porch Deck, Rear Porch
Total Parking Spaces 2
Building
Lot Description Back Yard, Cul-De-Sac, Front Yard, Landscaped, Level, Private
Story Two
Sewer Public Sewer
Water Public
Architectural Style Craftsman
Level or Stories Two
Structure Type Brick 3 Sides
New Construction No
Construction Status Updated/Remodeled
Schools
Elementary Schools Cobb - Other
Middle Schools Campbell
High Schools Campbell
Others
Senior Community no
Restrictions false
Tax ID 17069200990
Special Listing Condition None
Read Less Info
Want to know what your home might be worth? Contact us for a FREE valuation!

Our team is ready to help you sell your home for the highest possible price ASAP

Bought with Keller Williams Realty Intown ATL



