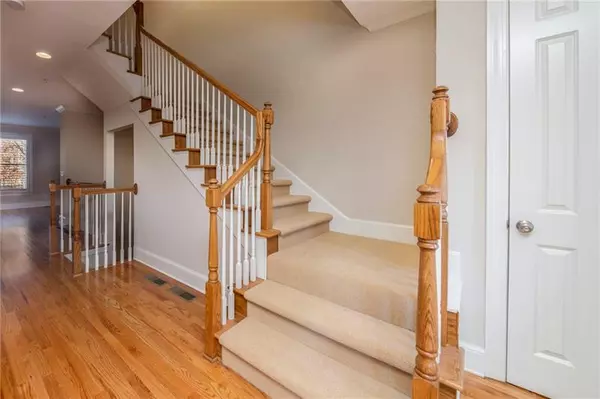For more information regarding the value of a property, please contact us for a free consultation.
Key Details
Sold Price $399,000
Property Type Townhouse
Sub Type Townhouse
Listing Status Sold
Purchase Type For Sale
Square Footage 2,900 sqft
Price per Sqft $137
Subdivision Westwood Park
MLS Listing ID 6650576
Sold Date 02/10/20
Style Townhouse, Traditional
Bedrooms 4
Full Baths 3
Half Baths 1
Construction Status Resale
HOA Fees $4,500
HOA Y/N Yes
Originating Board FMLS API
Year Built 2006
Annual Tax Amount $3,554
Tax Year 2018
Lot Size 1,045 Sqft
Acres 0.024
Property Description
Immaculate 3 level townhome in sought after Westwood Park! Features high-end finishes, newly stained deck and fresh interior paint. Open concept living is perfect for entertaining! Split staircase invites you into the main level with hardwood floors, fireside Great Room complete with built-ins, sunroom for expanded living space and entertaining, deck and eat-in Chef’s Kitchen with granite counters, pantry, island with seating space, stainless steel appliances, recessed lighting, and a gas cooktop. Laundry Room offers plenty of cabinet and shelf space. Enjoy dining in the Banquet sized Dining Room featuring a mirror wall! Master Suite boasts vaulted ceilings, his and hers vanities, whirlpool tub, separate glass enclosed shower, custom walk-in closet with generous storage space and sunroom. Bonus room on terrace level offers a full bath and is perfect for a home office, exercise room or guest suite. Community amenities include a fitness center, clubhouse, greenspace & a pool! Only minutes to Avalon, downtown Alpharetta, GA 400, Greenway & within walking distance to concerts at the Verizon Wireless Amphitheatre.
Location
State GA
County Fulton
Area 13 - Fulton North
Lake Name None
Rooms
Bedroom Description In-Law Floorplan, Oversized Master, Sitting Room
Other Rooms None
Basement Exterior Entry, Finished, Finished Bath
Dining Room Seats 12+, Separate Dining Room
Interior
Interior Features Bookcases, Disappearing Attic Stairs, Double Vanity, Entrance Foyer, High Ceilings 10 ft Main, High Ceilings 10 ft Upper, High Speed Internet, Tray Ceiling(s), Walk-In Closet(s)
Heating Natural Gas, Zoned
Cooling Zoned
Flooring Carpet, Hardwood
Fireplaces Number 1
Fireplaces Type Family Room, Gas Log
Window Features Shutters
Appliance Dishwasher, Disposal, ENERGY STAR Qualified Appliances, Gas Cooktop, Gas Range, Microwave, Self Cleaning Oven
Laundry Laundry Room, Other
Exterior
Exterior Feature Private Front Entry, Private Rear Entry, Private Yard
Parking Features Attached, Driveway, Garage, Garage Faces Front
Garage Spaces 2.0
Fence None
Pool None
Community Features Clubhouse, Fitness Center, Homeowners Assoc, Pool
Utilities Available Cable Available, Electricity Available, Natural Gas Available, Water Available
Waterfront Description None
View Other
Roof Type Composition
Street Surface Asphalt
Accessibility None
Handicap Access None
Porch Deck
Total Parking Spaces 2
Building
Lot Description Landscaped, Level
Story Three Or More
Sewer Public Sewer
Water Public
Architectural Style Townhouse, Traditional
Level or Stories Three Or More
Structure Type Brick Front, Frame
New Construction No
Construction Status Resale
Schools
Elementary Schools Manning Oaks
Middle Schools Northwestern
High Schools Milton
Others
HOA Fee Include Insurance, Maintenance Structure, Maintenance Grounds, Pest Control, Reserve Fund, Termite, Trash
Senior Community no
Restrictions false
Tax ID 12 260006892769
Ownership Condominium
Financing no
Special Listing Condition None
Read Less Info
Want to know what your home might be worth? Contact us for a FREE valuation!

Our team is ready to help you sell your home for the highest possible price ASAP

Bought with Chapman Hall Realtors
GET MORE INFORMATION




