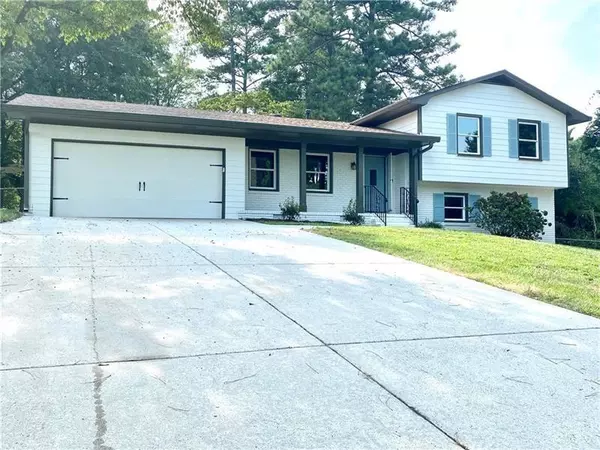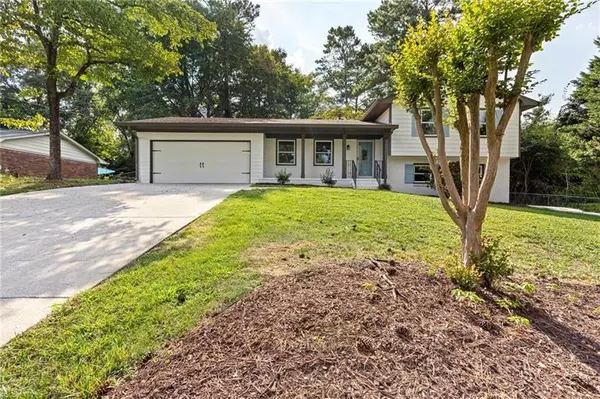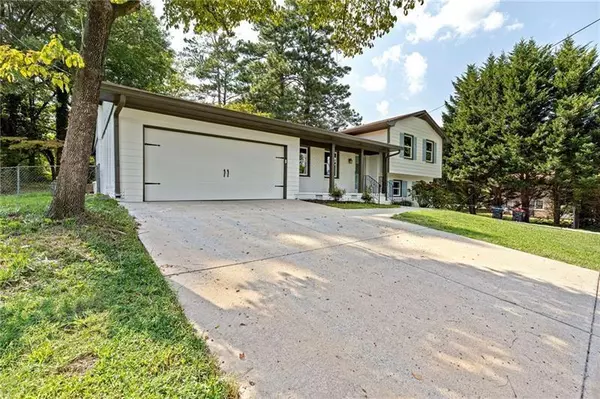For more information regarding the value of a property, please contact us for a free consultation.
Key Details
Sold Price $435,000
Property Type Single Family Home
Sub Type Single Family Residence
Listing Status Sold
Purchase Type For Sale
Square Footage 2,348 sqft
Price per Sqft $185
Subdivision Piedmont Hills
MLS Listing ID 6948942
Sold Date 10/14/21
Style Traditional
Bedrooms 4
Full Baths 3
Construction Status Resale
HOA Y/N No
Originating Board FMLS API
Year Built 1963
Annual Tax Amount $559
Tax Year 2020
Lot Size 10,001 Sqft
Acres 0.2296
Property Description
Come see this remarkably remodeled home in a quiet neighborhood with quick access to I75/575. Walk up to the front porch where you can enjoy sittin' and sippin'! This is NOT your typical split level! Inside has been opened up and modernized to today's living styles. Walking in from the front door you will find open concept living and a brand new fireplace. Original hardwoods have been refinished and brought back to life in a rich, warm finish throughout the home. All new kitchen with walk in pantry, quartz counters, new appliances, and oversized island. Off the kitchen is a mudroom and separate laundry room, and the mudroom opens up to a screened in porch where you can enjoy the backyard and not worry about those pesky mosquitoes! Open concept dining room with a new wet bar for entertaining. Upstairs is a newly large, remodeled master suite with a luxurious master bath with freestanding tub, his/her vanities and custom tiled shower. Two more bedrooms and a full bath are also located upstairs. Downstairs is a large, light filled extra living space, bedroom and full bathroom, as well as a storage/work room. This home has new furnace and HVAC, newer water heater, newer insulated windows, all new plumbing fixtures, updated electrical, and new modern lighting. The large backyard has been cleared out and a new paver patio installed. It is ready for your personal design! There is also a shed for extra storage! Come grab this one up before it's gone! NO HOA!
Location
State GA
County Cobb
Area 81 - Cobb-East
Lake Name None
Rooms
Other Rooms Outbuilding
Basement Daylight, Driveway Access, Exterior Entry, Finished, Finished Bath, Interior Entry
Dining Room Open Concept, Separate Dining Room
Interior
Interior Features Double Vanity, Entrance Foyer, His and Hers Closets, Low Flow Plumbing Fixtures, Walk-In Closet(s), Wet Bar
Heating Natural Gas
Cooling Ceiling Fan(s), Central Air
Flooring Ceramic Tile, Hardwood
Fireplaces Number 1
Fireplaces Type Factory Built, Family Room, Gas Log, Gas Starter
Window Features Insulated Windows
Appliance Dishwasher, Disposal, ENERGY STAR Qualified Appliances, Gas Range, Gas Water Heater, Microwave, Range Hood, Self Cleaning Oven
Laundry Laundry Room, Main Level, Mud Room
Exterior
Parking Features Garage, Garage Door Opener, Garage Faces Front, Kitchen Level
Garage Spaces 2.0
Fence Back Yard, Chain Link
Pool None
Community Features Near Schools, Near Shopping, Near Trails/Greenway
Utilities Available Cable Available, Electricity Available, Natural Gas Available, Sewer Available, Water Available
Waterfront Description None
View Other
Roof Type Shingle
Street Surface Asphalt
Accessibility None
Handicap Access None
Porch Front Porch, Patio
Total Parking Spaces 2
Building
Lot Description Back Yard, Front Yard, Landscaped
Story Three Or More
Sewer Public Sewer
Water Public
Architectural Style Traditional
Level or Stories Three Or More
Structure Type Brick 3 Sides, Cement Siding
New Construction No
Construction Status Resale
Schools
Elementary Schools Bells Ferry
Middle Schools Daniell
High Schools Sprayberry
Others
Senior Community no
Restrictions false
Tax ID 16058400110
Special Listing Condition None
Read Less Info
Want to know what your home might be worth? Contact us for a FREE valuation!

Our team is ready to help you sell your home for the highest possible price ASAP

Bought with Keller Williams Realty Atl North



