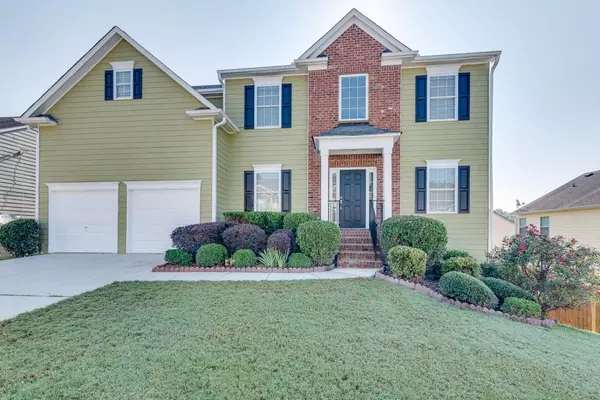For more information regarding the value of a property, please contact us for a free consultation.
Key Details
Sold Price $400,000
Property Type Single Family Home
Sub Type Single Family Residence
Listing Status Sold
Purchase Type For Sale
Square Footage 2,764 sqft
Price per Sqft $144
Subdivision Creekside Estates
MLS Listing ID 6945770
Sold Date 10/22/21
Style Traditional
Bedrooms 5
Full Baths 3
Construction Status Resale
HOA Fees $440
HOA Y/N No
Originating Board FMLS API
Year Built 2004
Annual Tax Amount $1,662
Tax Year 2020
Lot Size 7,405 Sqft
Acres 0.17
Property Description
There is room for everyone in this beautifully renovated 2-story traditional. The first floor features Formal Living and Dining Rooms, an Updated White Kitchen that is open to the Breakfast and Family Rooms and features NEW Stainless Steel Appliance Suite (French Door Refrigerator, Gas Range w/Convection Oven, Dishwasher & Built-in Microwave), Quartz Countertops with Undermount Sink, Kohler Faucet, Garbage Disposal, LED Kitchen Light, and Greige Flooring. There is also a Bedroom and Full bath on the main. The upstairs features a Huge Owner's Suite with a Sitting Area, 2 Walk-in Closets, Separate Tub/Shower and Double Vanity. There are 3 other Large Bedrooms with Vaulted Ceilings plus a Spacious Loft. The Interior Walls, Ceilings and Trim have been Freshly Painted in Bright and Neutral Sherwin Williams Colors. New Carpet & Pad throughout. New Greige Flooring in all the Baths and Laundry Room. New Zoned HVAC System, 50-gallon Water Heater and Smoke Detectors. The Architectural Shingle Roof was installed in September of 2018. There is a full daylight basement stubbed for a bath and waiting to be finished or fill it up for storage.
Location
State GA
County Gwinnett
Area 66 - Gwinnett County
Lake Name None
Rooms
Bedroom Description Oversized Master
Other Rooms None
Basement Bath/Stubbed, Daylight, Exterior Entry, Full, Unfinished
Main Level Bedrooms 1
Dining Room Separate Dining Room
Interior
Interior Features Cathedral Ceiling(s), Disappearing Attic Stairs, Double Vanity, Entrance Foyer 2 Story, High Ceilings 9 ft Lower, His and Hers Closets, Walk-In Closet(s)
Heating Central, Forced Air, Natural Gas
Cooling Ceiling Fan(s), Central Air, Zoned
Flooring Carpet
Fireplaces Type Factory Built, Family Room, Gas Log, Gas Starter, Glass Doors
Window Features Insulated Windows
Appliance Dishwasher, Disposal, Dryer, Gas Range, Gas Water Heater, Microwave, Refrigerator, Self Cleaning Oven, Washer
Laundry Laundry Room
Exterior
Exterior Feature Private Front Entry, Private Rear Entry
Parking Features Attached, Garage, Garage Door Opener, Level Driveway
Garage Spaces 2.0
Fence None
Pool None
Community Features Homeowners Assoc, Pool, Sidewalks, Street Lights
Utilities Available Cable Available, Electricity Available, Natural Gas Available, Sewer Available, Underground Utilities, Water Available
Waterfront Description None
View Other
Roof Type Shingle
Street Surface Asphalt
Accessibility None
Handicap Access None
Porch Deck, Front Porch
Total Parking Spaces 2
Building
Lot Description Back Yard, Level
Story Two
Sewer Public Sewer
Water Public
Architectural Style Traditional
Level or Stories Two
Structure Type Cement Siding
New Construction No
Construction Status Resale
Schools
Elementary Schools Alcova
Middle Schools Dacula
High Schools Dacula
Others
HOA Fee Include Pest Control, Swim/Tennis, Termite
Senior Community no
Restrictions false
Tax ID R5246 203
Ownership Fee Simple
Financing no
Special Listing Condition None
Read Less Info
Want to know what your home might be worth? Contact us for a FREE valuation!

Our team is ready to help you sell your home for the highest possible price ASAP

Bought with Compass



