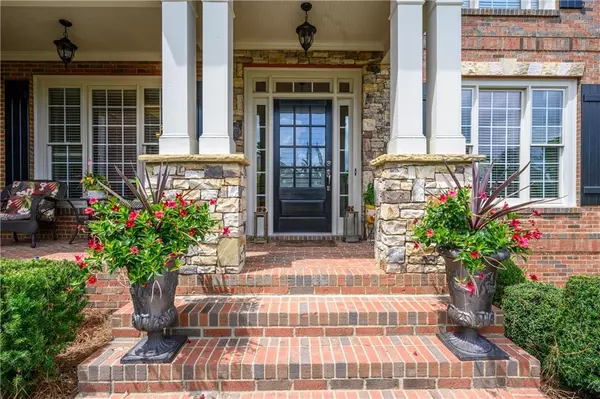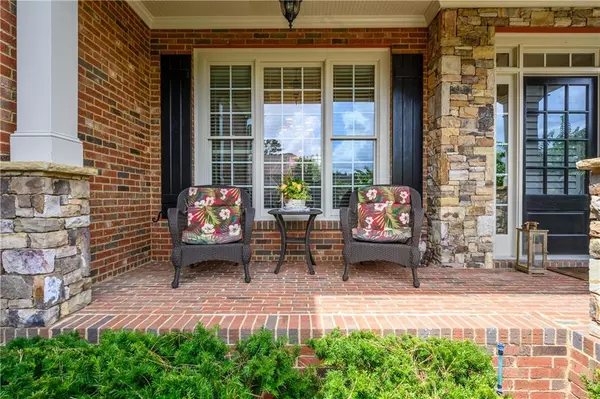For more information regarding the value of a property, please contact us for a free consultation.
Key Details
Sold Price $685,000
Property Type Single Family Home
Sub Type Single Family Residence
Listing Status Sold
Purchase Type For Sale
Square Footage 6,742 sqft
Price per Sqft $101
Subdivision The Estates
MLS Listing ID 6937310
Sold Date 10/12/21
Style Traditional
Bedrooms 6
Full Baths 5
Construction Status Resale
HOA Fees $900
HOA Y/N Yes
Originating Board FMLS API
Year Built 2006
Annual Tax Amount $5,223
Tax Year 2020
Lot Size 0.450 Acres
Acres 0.45
Property Description
When I say immaculate, I REALLY mean it! Don't miss your chance at this pristine home in The Estates. This is the ultimate entertainer's floorplan with a huge island in the chef-inspired kitchen featuring double ovens, granite counters, and open to the fireside keeping room. The formal living room has custom built-in cabinets and can easily be used as a home office. The main level also offers beautiful newly refinished hardwood floors, plantation shutters, fresh paint, 2-story wall of windows in the fireside family room, separate dining room with coffered ceiling and butler's pantry, laundry room, and a large guest suite and full bath. You will find the grand owner's suite upstairs with sitting area, huge spa-like bath, and a giant closet over the entire 3-car garage! 3 additional secondary bedrooms with 2 more full baths also upstairs. The professionally finished basement includes a bedroom, bathroom, custom wet bar, and rec room area. It also has plenty of unfinished area for storage, etc. Both the main and upper-level AC's, and the hot water heater have all been replaced within the past 5 years. This home is sitting on a beautiful ½ acre fenced lot including a walking bridge and a perfectly manicured yard to sit and enjoy! If you are looking for a quiet community in the best school district in Paulding County, look no further! The Estates has all the amenities you could want with a pool, tennis courts, basketball court, playground, and clubhouse. Schedule your showing today!
Location
State GA
County Paulding
Area 191 - Paulding County
Lake Name None
Rooms
Bedroom Description Oversized Master, Sitting Room
Other Rooms None
Basement Finished, Interior Entry
Main Level Bedrooms 1
Dining Room Butlers Pantry, Seats 12+
Interior
Interior Features Bookcases, Cathedral Ceiling(s), Double Vanity, Entrance Foyer 2 Story, High Ceilings 10 ft Main, Tray Ceiling(s), Walk-In Closet(s)
Heating Forced Air, Heat Pump, Natural Gas
Cooling Ceiling Fan(s), Central Air
Flooring Carpet, Ceramic Tile, Hardwood
Fireplaces Number 2
Fireplaces Type Factory Built, Family Room, Keeping Room
Window Features Insulated Windows
Appliance Dishwasher, Disposal, Double Oven, Gas Cooktop, Gas Oven, Gas Water Heater, Microwave
Laundry Laundry Room, Main Level
Exterior
Exterior Feature Other
Parking Features Attached, Driveway, Garage, Garage Door Opener, Garage Faces Side, Kitchen Level
Garage Spaces 3.0
Fence Back Yard, Wrought Iron
Pool None
Community Features Clubhouse, Homeowners Assoc, Near Trails/Greenway, Park, Playground, Pool, Sidewalks, Street Lights, Tennis Court(s)
Utilities Available Cable Available, Electricity Available, Natural Gas Available, Phone Available, Sewer Available, Underground Utilities, Water Available
View Other
Roof Type Composition
Street Surface Asphalt
Accessibility None
Handicap Access None
Porch Deck, Front Porch
Total Parking Spaces 3
Building
Lot Description Back Yard, Creek On Lot, Landscaped
Story Two
Sewer Public Sewer
Water Public
Architectural Style Traditional
Level or Stories Two
Structure Type Brick 3 Sides, Cement Siding
New Construction No
Construction Status Resale
Schools
Elementary Schools Floyd L. Shelton
Middle Schools Sammy Mcclure Sr.
High Schools North Paulding
Others
HOA Fee Include Swim/Tennis
Senior Community no
Restrictions false
Tax ID 059838
Special Listing Condition None
Read Less Info
Want to know what your home might be worth? Contact us for a FREE valuation!

Our team is ready to help you sell your home for the highest possible price ASAP

Bought with Ledford Realty Group, LLC.



