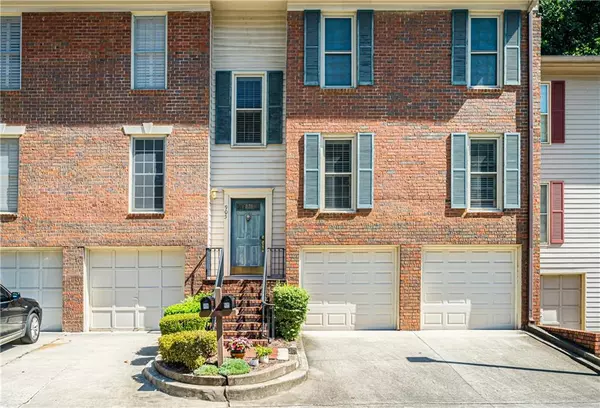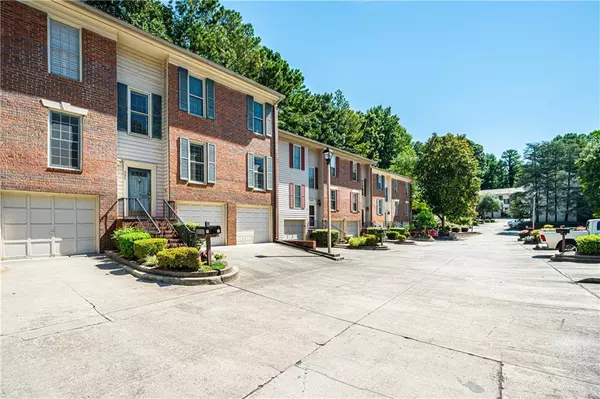For more information regarding the value of a property, please contact us for a free consultation.
Key Details
Sold Price $290,000
Property Type Townhouse
Sub Type Townhouse
Listing Status Sold
Purchase Type For Sale
Square Footage 2,240 sqft
Price per Sqft $129
Subdivision Lexington Crossing
MLS Listing ID 6933090
Sold Date 10/01/21
Style Townhouse, Traditional
Bedrooms 3
Full Baths 3
Half Baths 1
Construction Status Resale
HOA Fees $420
HOA Y/N Yes
Originating Board FMLS API
Year Built 1970
Annual Tax Amount $2,110
Tax Year 2020
Lot Size 2,238 Sqft
Acres 0.0514
Property Description
Boutique style townhouse with modern upgrades offering comfort and unique features: completely renovated kitchen and bathrooms with quarts and granite counter tops, white wooden cabinets, porcelain tile floors; powder room with designer ceiling and waterfall faucet; hardwood floors throughout entire main and upper levels; wooden steps on staircases; windows planation shutters; spacious master bedroom with stylish barn doors and 2 closets; brand new water heater and HVAC. It is a rare find with a separate office on a main level, 2 car garage, basement with a full bathroom, kitchenette and a bonus room. Everything is covered by HOA: water, sewage, trash (twice a week), termite warranty, exterior insurance, ground maintenance, pool, clubhouse, even high speed internet! You only pay for electricity. The community is surrounded by Chattahoochee river parks, and just a few minutes away from historic Roswell, East Cobb, Dunwoody, GA 400, fine dining and shopping. MORE PICTURES WILL BE ADDED.
Location
State GA
County Fulton
Area 131 - Sandy Springs
Lake Name None
Rooms
Bedroom Description Oversized Master
Other Rooms None
Basement Finished Bath, Interior Entry, Partial
Dining Room Seats 12+, Separate Dining Room
Interior
Interior Features Double Vanity, Entrance Foyer, High Speed Internet, Walk-In Closet(s), Other
Heating Central, Electric
Cooling Ceiling Fan(s), Central Air
Flooring Ceramic Tile, Hardwood, Other
Fireplaces Number 1
Fireplaces Type Factory Built, Living Room
Window Features Plantation Shutters, Shutters
Appliance Dishwasher, Disposal, Dryer, Electric Range, Electric Water Heater, Refrigerator, Washer
Laundry Upper Level
Exterior
Exterior Feature Private Front Entry, Private Rear Entry, Private Yard
Parking Features Garage
Garage Spaces 2.0
Fence Back Yard, Fenced
Pool None
Community Features Clubhouse, Homeowners Assoc, Near Shopping, Near Trails/Greenway, Park, Pool, Street Lights
Utilities Available Cable Available, Electricity Available, Phone Available, Sewer Available, Underground Utilities, Water Available
Waterfront Description None
View Other
Roof Type Composition
Street Surface Concrete
Accessibility None
Handicap Access None
Porch Deck
Total Parking Spaces 2
Building
Lot Description Back Yard
Story Three Or More
Sewer Public Sewer
Water Public
Architectural Style Townhouse, Traditional
Level or Stories Three Or More
Structure Type Brick Front, Cement Siding
New Construction No
Construction Status Resale
Schools
Elementary Schools Dunwoody Springs
Middle Schools Sandy Springs
High Schools North Springs
Others
HOA Fee Include Maintenance Structure, Maintenance Grounds, Reserve Fund, Sewer, Swim/Tennis, Termite, Trash, Water
Senior Community no
Restrictions true
Tax ID 06 036600010517
Ownership Condominium
Financing no
Special Listing Condition None
Read Less Info
Want to know what your home might be worth? Contact us for a FREE valuation!

Our team is ready to help you sell your home for the highest possible price ASAP

Bought with Keller Williams Realty Partners



