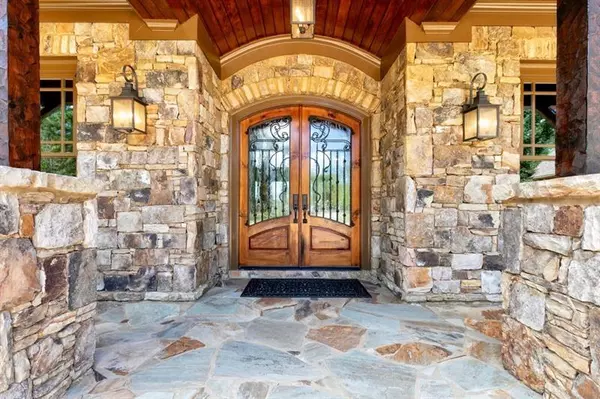For more information regarding the value of a property, please contact us for a free consultation.
Key Details
Sold Price $1,900,000
Property Type Single Family Home
Sub Type Single Family Residence
Listing Status Sold
Purchase Type For Sale
Square Footage 7,138 sqft
Price per Sqft $266
MLS Listing ID 6613028
Sold Date 07/02/20
Style Rustic, Traditional
Bedrooms 4
Full Baths 5
Half Baths 2
Construction Status Resale
HOA Y/N No
Originating Board FMLS API
Year Built 2007
Annual Tax Amount $12,329
Tax Year 2017
Lot Size 90.000 Acres
Acres 90.0
Property Description
Located just outside of Atlanta, this stunning luxury home is situated on 90+/- acres with a private 3+/- acre lake right in the backyard. Enjoy inviting living spaces and exceptional views of the backyard oasis and surrounding woodlands from almost every room in the home. Gated and private, this incredible estate, comprised of brick and stone, offers a gourmet kitchen open to the vaulted family room, floor-to-ceiling windows, handsome hardwood floors and cozy stone fireplaces. Wooden beams delineate rooms and draw the eye to soaring ceilings and endless windows framing the picturesque and verdant vistas beyond. Entertain easily on the finished terrace level, which includes a kitchen, an entertainment area, full gym, sauna, steam shower, slate floors, a media room, endless natural light and easy access to the backyard oasis. Lined with stone, the pool complements the home beautifully, and the poolside cabana, with an outdoor kitchen and fireplace, will be host to numerous days and nights enjoying the outdoors. Ideally located around 30 minutes from Downtown Atlanta, this luxury retreat is the perfect place to call home. Luxury awaits at 6125 Tyree Road.
Location
State GA
County Douglas
Area 91 - Douglas County
Lake Name None
Rooms
Bedroom Description In-Law Floorplan, Master on Main, Sitting Room
Other Rooms Outbuilding, Outdoor Kitchen, Shed(s), Workshop
Basement Bath/Stubbed, Daylight, Exterior Entry, Finished, Full, Interior Entry
Main Level Bedrooms 1
Dining Room Seats 12+, Separate Dining Room
Interior
Interior Features Beamed Ceilings, Bookcases, Cathedral Ceiling(s), Central Vacuum, Disappearing Attic Stairs, Double Vanity, Entrance Foyer, High Ceilings 9 ft Upper, High Ceilings 10 ft Main, High Ceilings 10 ft Lower, His and Hers Closets
Heating Propane, Zoned
Cooling Ceiling Fan(s), Central Air, Zoned
Flooring Hardwood
Fireplaces Number 4
Fireplaces Type Basement, Family Room, Gas Log, Masonry, Outside, Other Room
Window Features Insulated Windows
Appliance Dishwasher, Disposal, Double Oven, Gas Range, Gas Water Heater, Microwave, Refrigerator, Self Cleaning Oven, Trash Compactor
Laundry In Basement, Main Level
Exterior
Exterior Feature Gas Grill, Other
Parking Features Attached, Driveway, Garage, Kitchen Level, Level Driveway
Garage Spaces 3.0
Fence Fenced
Pool Heated, Gunite, In Ground
Community Features None
Utilities Available Cable Available, Electricity Available, Underground Utilities
Waterfront Description Pond
View Other
Roof Type Composition, Other
Street Surface Paved
Accessibility None
Handicap Access None
Porch Covered, Deck, Patio, Rear Porch
Total Parking Spaces 3
Private Pool true
Building
Lot Description Creek On Lot, Lake/Pond On Lot, Landscaped, Level, Private, Stream or River On Lot, Wooded
Story Two
Sewer Septic Tank
Water Public
Architectural Style Rustic, Traditional
Level or Stories Two
Structure Type Brick 4 Sides, Stone
New Construction No
Construction Status Resale
Schools
Elementary Schools South Douglas
Middle Schools Fairplay
High Schools Alexander
Others
Senior Community no
Restrictions false
Tax ID 01900350007
Financing no
Special Listing Condition None
Read Less Info
Want to know what your home might be worth? Contact us for a FREE valuation!

Our team is ready to help you sell your home for the highest possible price ASAP

Bought with Ledford Realty Group, LLC.



