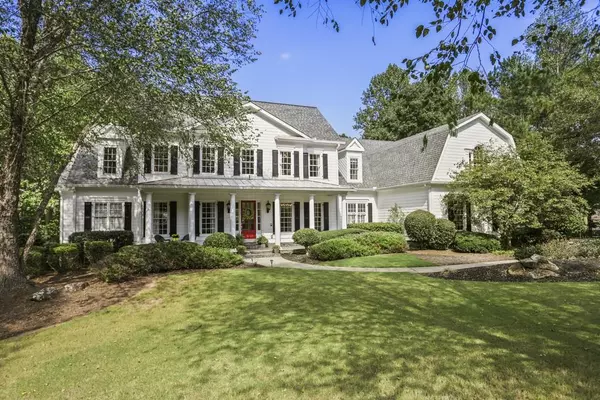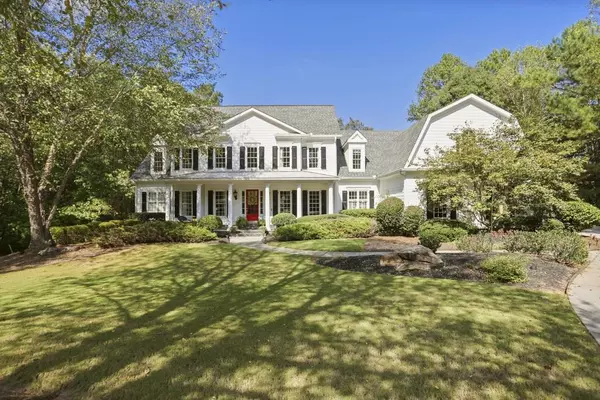For more information regarding the value of a property, please contact us for a free consultation.
Key Details
Sold Price $820,000
Property Type Single Family Home
Sub Type Single Family Residence
Listing Status Sold
Purchase Type For Sale
Square Footage 8,710 sqft
Price per Sqft $94
Subdivision The Shoals At Arbor Hill
MLS Listing ID 6631035
Sold Date 03/16/20
Style Craftsman, Traditional
Bedrooms 7
Full Baths 6
Half Baths 2
HOA Fees $1,200
Originating Board FMLS API
Year Built 2001
Annual Tax Amount $5,192
Tax Year 2018
Lot Size 2.910 Acres
Property Description
Stunning Chathambilt home on 2.91 peaceful acres in Canton. This true craftsman residence exhibits superior architectural design elements including inlayed wood flooring, coffered ceilings, custom millwork and more. The chef inspired kitchen features a large breakfast area and is adjoined by a spacious keeping room with cathedral ceilings and stone fireplace. A bright and airy screened porch brings light and an outdoor feel to the keeping room and formal living room. The main floor incorporates a guest en-suite bedroom and a considerable owner's suite with a stunning bathroom, separate vanities and ample walk-in closets. The second floor accommodates a large guest suite plus two substantial en-suite bedrooms and an additional loft/sitting area. The vast, artfully finished terrace level comprises a full culinary kitchen in company with a fireside keeping room, two additional bedrooms, one en-suite and a huge living/entertaining space which borders a restful screened porch boasting expansive views of the private back yard. This space, which is ideal for an in-law suite or for entertaining is conveniently accessible from a separate driveway with garage. BUYERS GET $3500 IN CLOSING COSTS WHEN USING OUR PREFERRED LENDER, NEIGHBORHOOD MORTGAGE.
Location
State GA
County Cherokee
Rooms
Other Rooms Other
Basement Daylight, Driveway Access, Exterior Entry, Finished Bath, Finished, Full
Dining Room Seats 12+, Separate Dining Room
Interior
Interior Features High Ceilings 10 ft Main, High Ceilings 10 ft Lower, Entrance Foyer 2 Story, Bookcases, Cathedral Ceiling(s), Central Vacuum, Double Vanity, High Speed Internet, His and Hers Closets, Tray Ceiling(s), Walk-In Closet(s)
Heating Central, Natural Gas
Cooling Central Air
Flooring Carpet, Hardwood
Fireplaces Number 3
Fireplaces Type Basement, Gas Log, Gas Starter, Keeping Room, Living Room
Laundry In Basement, Lower Level, Laundry Room, Main Level
Exterior
Exterior Feature Private Yard, Private Front Entry, Private Rear Entry
Parking Features Attached, Garage Door Opener, Drive Under Main Level, Garage, Kitchen Level, Level Driveway, Garage Faces Side
Garage Spaces 4.0
Fence Back Yard
Pool None
Community Features Homeowners Assoc, Playground
Utilities Available Cable Available, Electricity Available, Natural Gas Available, Phone Available
Waterfront Description None
View Rural
Roof Type Composition
Building
Lot Description Back Yard, Front Yard, Landscaped, Level, Private, Wooded
Story Two
Sewer Septic Tank
Water Public
New Construction No
Schools
Elementary Schools Macedonia
Middle Schools Creekland - Cherokee
High Schools Creekview
Others
Senior Community no
Special Listing Condition None
Read Less Info
Want to know what your home might be worth? Contact us for a FREE valuation!

Our team is ready to help you sell your home for the highest possible price ASAP

Bought with HARRY NORMAN REALTORS



