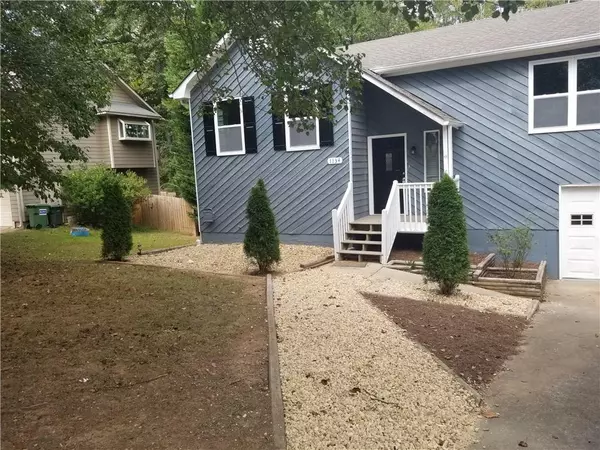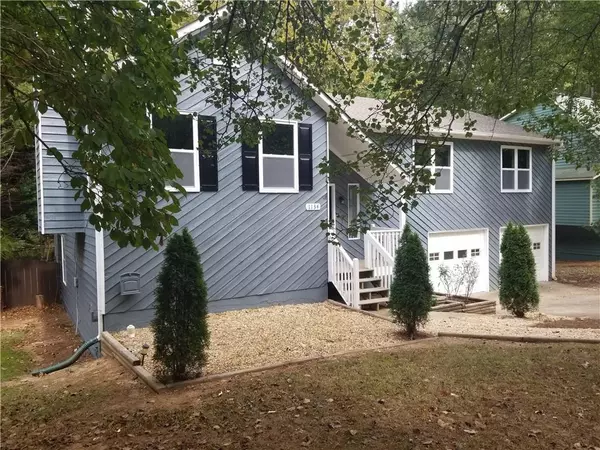For more information regarding the value of a property, please contact us for a free consultation.
Key Details
Sold Price $259,000
Property Type Single Family Home
Sub Type Single Family Residence
Listing Status Sold
Purchase Type For Sale
Square Footage 2,249 sqft
Price per Sqft $115
Subdivision Wade Green Station
MLS Listing ID 6625215
Sold Date 11/15/19
Style Contemporary/Modern
Bedrooms 4
Full Baths 3
Construction Status Resale
HOA Y/N No
Originating Board FMLS API
Year Built 1984
Annual Tax Amount $2,511
Tax Year 2018
Lot Size 0.369 Acres
Acres 0.3689
Property Description
Look no more Just Renovated move in ready home with a gorgeous Pool to relax after a good day of work, new Flooring, Bathrooms, Kitchen Cabinets and appliances, Paint, Roof and many more updates. Close to all amenities and Cobb county Schools, This home a partial basement That has been finished for enjoyment with walk out to the pool If you're considering moving to any new city: here is some statistics about Acworth is a medium-sized city located in the state of Georgia. The city has a population of 21,824 inhabitants. Acworth is known to be an ethnically diverse city. The two most common races are White (59%) and Black or African American (29%). 71% of the people in Acworth (over the age of 15) are married and 50% have kids under the age of eighteen. Knowing that, it's safe to say that this area could be a great place for other families to lay down roots.
Location
State GA
County Cobb
Area 75 - Cobb-West
Lake Name None
Rooms
Bedroom Description Master on Main, Oversized Master, Other
Other Rooms Other
Basement Daylight, Exterior Entry, Finished, Finished Bath, Full, Interior Entry
Main Level Bedrooms 3
Dining Room None
Interior
Interior Features Walk-In Closet(s), Other
Heating Central, Natural Gas, Other
Cooling Central Air, Other
Flooring Hardwood, Other
Fireplaces Number 1
Fireplaces Type Factory Built, Family Room, Gas Log
Window Features None
Appliance Dishwasher, Disposal, Gas Range, Microwave, Refrigerator
Laundry In Bathroom, Other
Exterior
Exterior Feature Garden, Other
Parking Features Covered, Drive Under Main Level, Driveway, Garage, On Street, Storage
Garage Spaces 2.0
Fence Back Yard, Chain Link, Fenced, Privacy, Wood
Pool In Ground
Community Features None
Utilities Available Cable Available, Natural Gas Available, Phone Available, Sewer Available, Water Available, Other
Waterfront Description None
View Other
Roof Type Shingle
Street Surface Asphalt
Accessibility None
Handicap Access None
Porch Covered, Deck, Patio, Rear Porch
Total Parking Spaces 4
Building
Lot Description Back Yard, Wooded, Other
Story One and One Half
Sewer Public Sewer
Water Public
Architectural Style Contemporary/Modern
Level or Stories One and One Half
Structure Type Cedar, Frame, Other
New Construction No
Construction Status Resale
Schools
Elementary Schools Pitner
Middle Schools Palmer
High Schools Kell
Others
Senior Community no
Restrictions false
Tax ID 20002000480
Ownership Fee Simple
Financing yes
Special Listing Condition None
Read Less Info
Want to know what your home might be worth? Contact us for a FREE valuation!

Our team is ready to help you sell your home for the highest possible price ASAP

Bought with A Choice Realty



