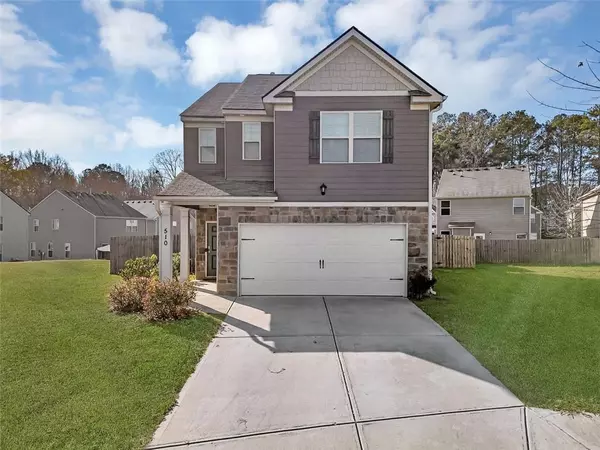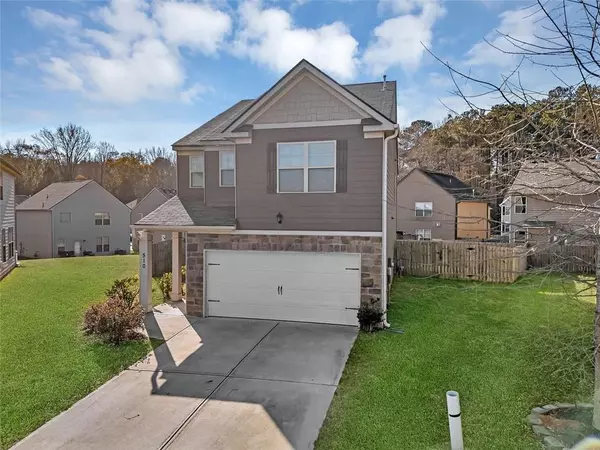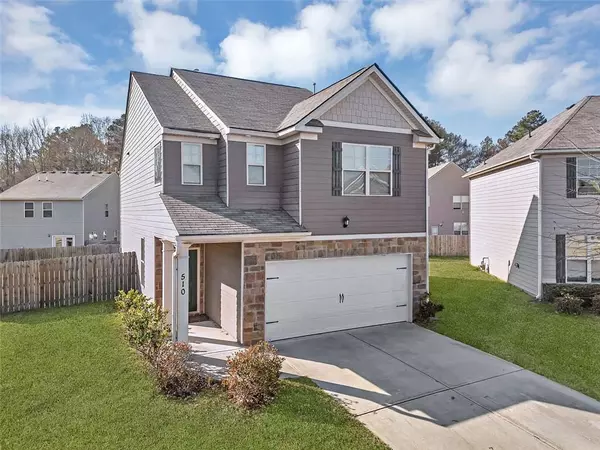UPDATED:
01/17/2025 01:05 PM
Key Details
Property Type Single Family Home
Sub Type Single Family Residence
Listing Status Active
Purchase Type For Sale
Square Footage 1,986 sqft
Price per Sqft $161
Subdivision Brentwood Place
MLS Listing ID 7507456
Style Traditional
Bedrooms 3
Full Baths 2
Half Baths 1
Construction Status Resale
HOA Fees $400
HOA Y/N Yes
Originating Board First Multiple Listing Service
Year Built 2018
Annual Tax Amount $3,739
Tax Year 2023
Lot Size 7,405 Sqft
Acres 0.17
Property Description
Inside, the main level welcomes you with hardwood floors throughout the entry foyer and open-concept living spaces. The living room, complete with a cozy fireplace, flows seamlessly into the upgraded kitchen and breakfast area. The kitchen boasts tile flooring, stained cabinets, a large island with granite countertops, and stainless steel appliances, making it a chef's dream. A convenient half bath is also located on this level.
Upstairs, you'll find three spacious bedrooms, including the primary suite, which features a large ensuite with a double vanity, separate shower, and ample space for relaxation.
This home is ideally situated near major interstates, offering quick and easy access to shopping, dining, and entertainment options. Additionally, it is just a short drive to Hartsfield-Jackson Atlanta International Airport, making travel a breeze. Schedule your showing today to experience this stunning property for yourself!
Location
State GA
County Fulton
Lake Name None
Rooms
Bedroom Description None
Other Rooms None
Basement None
Dining Room Open Concept
Interior
Interior Features High Ceilings 9 ft Main, High Ceilings 9 ft Upper, High Speed Internet, Entrance Foyer, Recessed Lighting, Vaulted Ceiling(s), Tray Ceiling(s), Walk-In Closet(s), Double Vanity
Heating Central, Natural Gas
Cooling Ceiling Fan(s), Central Air
Flooring Carpet, Hardwood, Laminate, Ceramic Tile
Fireplaces Number 1
Fireplaces Type Family Room
Window Features None
Appliance Dishwasher, Refrigerator, Gas Range, Microwave
Laundry Laundry Room, Upper Level
Exterior
Exterior Feature None
Parking Features Garage Door Opener, Garage, Garage Faces Front
Garage Spaces 2.0
Fence Back Yard, Wood
Pool None
Community Features Homeowners Assoc, Sidewalks, Street Lights, Near Schools, Near Shopping, Near Public Transport
Utilities Available Cable Available, Electricity Available, Natural Gas Available, Phone Available, Sewer Available, Underground Utilities, Water Available
Waterfront Description None
View Other
Roof Type Shingle
Street Surface Paved
Accessibility None
Handicap Access None
Porch Covered, Patio
Total Parking Spaces 2
Private Pool false
Building
Lot Description Back Yard, Cul-De-Sac, Level, Landscaped, Front Yard, Stream or River On Lot
Story Two
Foundation Slab
Sewer Public Sewer
Water Public
Architectural Style Traditional
Level or Stories Two
Structure Type Brick Veneer,HardiPlank Type
New Construction No
Construction Status Resale
Schools
Elementary Schools Gullatt
Middle Schools Bear Creek - Fulton
High Schools Banneker
Others
HOA Fee Include Maintenance Grounds
Senior Community no
Restrictions false
Tax ID 09F140000804582
Ownership Fee Simple
Acceptable Financing Cash, Conventional, FHA, VA Loan
Listing Terms Cash, Conventional, FHA, VA Loan
Special Listing Condition None




