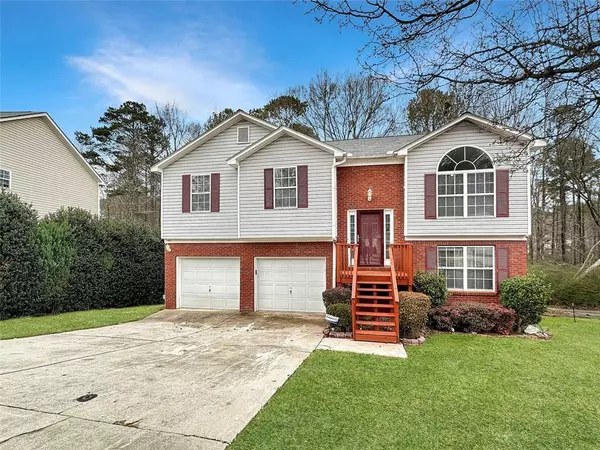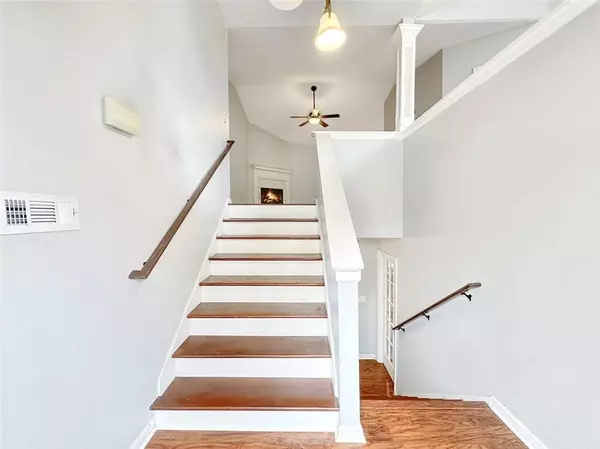UPDATED:
01/12/2025 01:01 PM
Key Details
Property Type Single Family Home
Sub Type Single Family Residence
Listing Status Active
Purchase Type For Sale
Square Footage 2,184 sqft
Price per Sqft $142
Subdivision Oaks Of Wellborn
MLS Listing ID 7507171
Style Traditional
Bedrooms 4
Full Baths 3
Construction Status Resale
HOA Y/N No
Originating Board First Multiple Listing Service
Year Built 2000
Annual Tax Amount $2,151
Tax Year 2023
Lot Size 0.600 Acres
Acres 0.6
Property Description
As you step inside, the main level welcomes you with a cozy family room featuring a stunning marble fireplace, ideal for relaxing evenings. The separate dining area sets the stage for hosting gatherings, while the well-appointed galley kitchen boasts granite countertops, a glass-tiled backsplash, and ample cabinet space. The primary bedroom offers a sizable walk-in closet and an ensuite bath with dual vanities, a soaking tub, and a separate shower. Two additional bedrooms and a full bathroom complete the main level, providing ample space for family or guests.
The lower level is a standout feature, offering a fourth bedroom, a full bathroom, and a sprawling entertainment room—perfect for a home theater or game space. An additional versatile room on this level invites endless possibilities, whether you need a home office, gym, or creative space. The generous backyard inspires creativity, whether you dream of gardening, outdoor play, or simply relaxing under the open sky.
Located in the Oaks of Wellborn, a serene and desirable neighborhood, this home is conveniently close to local parks, shopping centers, and everyday amenities, ensuring comfort and accessibility below appraised value. This property offers an incredible opportunity to own a well-maintained home in a sought-after area.
Don't let this gem slip away—schedule a private tour today and experience all that 5838 Cedar Croft Ln has to offer.
Location
State GA
County Dekalb
Lake Name None
Rooms
Bedroom Description In-Law Floorplan,Roommate Floor Plan,Split Bedroom Plan
Other Rooms None
Basement Finished
Dining Room Open Concept
Interior
Interior Features High Ceilings 9 ft Upper
Heating Electric
Cooling Central Air, Ceiling Fan(s), Electric
Flooring Carpet, Ceramic Tile, Hardwood
Fireplaces Number 1
Fireplaces Type Electric
Window Features Aluminum Frames
Appliance Electric Range, Electric Water Heater, Electric Oven
Laundry Lower Level, In Hall
Exterior
Exterior Feature Rear Stairs
Parking Features Garage Door Opener, Attached, Garage, Garage Faces Front
Garage Spaces 2.0
Fence None
Pool None
Community Features None
Utilities Available Cable Available, Electricity Available, Phone Available, Underground Utilities, Water Available
Waterfront Description None
View Other, Trees/Woods
Roof Type Composition
Street Surface Asphalt
Accessibility None
Handicap Access None
Porch None
Total Parking Spaces 2
Private Pool false
Building
Lot Description Back Yard, Cleared, Open Lot
Story Multi/Split
Foundation Combination
Sewer Public Sewer
Water Public
Architectural Style Traditional
Level or Stories Multi/Split
Structure Type Frame,Vinyl Siding
New Construction No
Construction Status Resale
Schools
Elementary Schools Panola Way
Middle Schools Miller Grove
High Schools Miller Grove
Others
Senior Community no
Restrictions false
Tax ID 16 071 01 160
Ownership Fee Simple
Financing no
Special Listing Condition None




