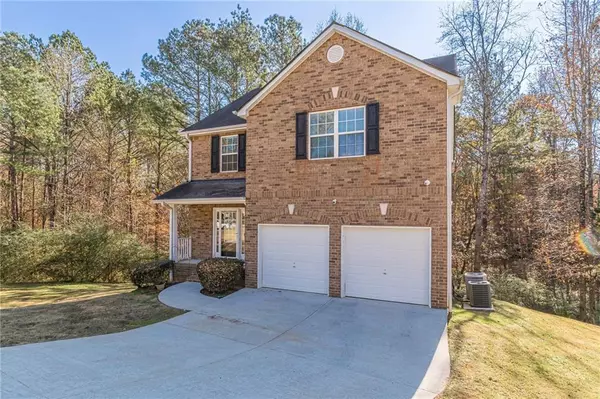UPDATED:
12/10/2024 03:43 PM
Key Details
Property Type Single Family Home
Sub Type Single Family Residence
Listing Status Active
Purchase Type For Rent
Square Footage 2,242 sqft
Subdivision Wildwood Park
MLS Listing ID 7494698
Style Traditional
Bedrooms 4
Full Baths 2
Half Baths 1
HOA Y/N No
Originating Board First Multiple Listing Service
Year Built 2005
Available Date 2024-12-16
Lot Size 0.520 Acres
Acres 0.52
Property Description
This home has a bright and airy family room which is perfect for cozy evenings, a fabulous kitchen that overlooks a huge dining area ideal for entertaining. The full, unfinished basement offers endless possibilities to create your dream space, whether it's a home gym, workshop, and/or an additional living area. Enjoy outdoor living on the deck overlooking the private backyard, freshly revitalized with a recent pressure wash. The 2-car garage adds convenience, while the home's location near schools, shopping, and easy highway access makes it a commuter's dream. Don't miss the chance to own this gem! Schedule your showing today!
Location
State GA
County Dekalb
Lake Name None
Rooms
Bedroom Description Split Bedroom Plan
Other Rooms None
Basement Bath/Stubbed, Full, Unfinished, Walk-Out Access
Dining Room Open Concept
Interior
Interior Features Double Vanity, Entrance Foyer, Tray Ceiling(s), Vaulted Ceiling(s), Walk-In Closet(s)
Heating Central, Electric
Cooling Central Air, Electric
Flooring Hardwood
Fireplaces Number 1
Fireplaces Type Factory Built, Family Room
Window Features Double Pane Windows
Appliance Dishwasher, Disposal, Dryer, Electric Oven, Electric Water Heater, Refrigerator, Washer
Laundry Upper Level
Exterior
Exterior Feature Private Yard
Parking Features Attached, Garage, Garage Door Opener, Garage Faces Front, Kitchen Level
Garage Spaces 2.0
Fence None
Pool None
Community Features Near Schools, Near Shopping, Street Lights
Utilities Available Cable Available, Electricity Available, Phone Available, Sewer Available, Underground Utilities, Water Available
Waterfront Description None
View Neighborhood, Trees/Woods
Roof Type Composition
Street Surface Paved
Accessibility None
Handicap Access None
Porch Deck
Private Pool false
Building
Lot Description Back Yard, Cul-De-Sac, Wooded
Story Two
Architectural Style Traditional
Level or Stories Two
Structure Type Brick Front
New Construction No
Schools
Elementary Schools Princeton
Middle Schools Stephenson
High Schools Stephenson
Others
Senior Community no
Tax ID 16 131 01 218




