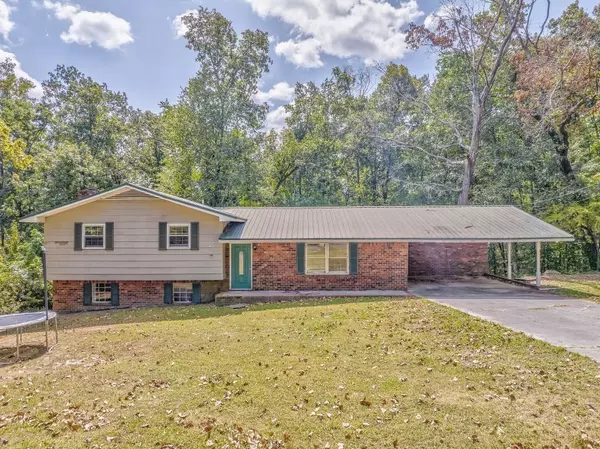For more information regarding the value of a property, please contact us for a free consultation.
Key Details
Sold Price $255,000
Property Type Single Family Home
Sub Type Single Family Residence
Listing Status Sold
Purchase Type For Sale
Square Footage 2,212 sqft
Price per Sqft $115
Subdivision Valley Brook
MLS Listing ID 7458125
Sold Date 01/13/25
Style Ranch
Bedrooms 4
Full Baths 3
Construction Status Resale
HOA Y/N No
Originating Board First Multiple Listing Service
Year Built 1965
Annual Tax Amount $1,330
Tax Year 2023
Lot Size 1.410 Acres
Acres 1.41
Property Description
Welcome to your next canvas for creating the perfect home! This charming 4-bedroom, 3-bath residence boasts a robust 2212 square feet of potential, nestled in the heart of a friendly neighborhood. Those with a keen eye for design will appreciate the renovation possibilities that lie within its storied walls perfect for those who love a good before-and-after reveal! Each bedroom provides ample space for rest and rejuvenation, including a spacious primary bedroom. Three well-appointed bathrooms ensure that morning routines are a breeze, helping everyone get to where they need to be without the foot-tapping wait. Set on a substantial lot, this house features classic 4-sided brick architecture, exuding a timeless appeal. The back deck invites you to imagine warm evenings spent with loved ones or quiet mornings with a cup of coffee and a good book. Location is key, and this home sits just moments away from Southeast Whitfield High School, making it a wise choice for growing families. Additionally, outdoor enthusiasts will find Al Rollins Park within an idyllic stroll's distance, offering a green escape into nature's embrace. Whether you're a renovator looking for your next project or a family dreaming of a forever home, this property presents an unmatched opportunity to create something truly special. Why simply buy a house when you can design a home?
Location
State GA
County Whitfield
Lake Name None
Rooms
Bedroom Description Roommate Floor Plan,Studio
Other Rooms None
Basement Bath/Stubbed, Finished, Partial
Main Level Bedrooms 3
Dining Room Great Room, Seats 12+
Interior
Interior Features Dry Bar
Heating Central
Cooling Central Air
Flooring Carpet, Vinyl
Fireplaces Number 1
Fireplaces Type Basement
Window Features Wood Frames
Appliance Dishwasher, Electric Cooktop, Electric Oven
Laundry Laundry Room, Main Level
Exterior
Exterior Feature Private Entrance
Parking Features Carport
Fence None
Pool None
Community Features None
Utilities Available Cable Available, Electricity Available, Phone Available, Underground Utilities, Water Available
Waterfront Description None
View Neighborhood
Roof Type Metal
Street Surface Asphalt
Accessibility None
Handicap Access None
Porch Deck
Private Pool false
Building
Lot Description Back Yard, Corner Lot, Front Yard, Private
Story Multi/Split
Foundation Combination
Sewer Septic Tank
Water Public
Architectural Style Ranch
Level or Stories Multi/Split
Structure Type Brick,Brick 4 Sides
New Construction No
Construction Status Resale
Schools
Elementary Schools Dug Gap
Middle Schools Valley Point
High Schools Southeast Whitfield County
Others
Senior Community no
Restrictions false
Tax ID 1231203009
Acceptable Financing 1031 Exchange, Cash, Conventional, FHA, USDA Loan, VA Loan
Listing Terms 1031 Exchange, Cash, Conventional, FHA, USDA Loan, VA Loan
Financing no
Special Listing Condition None
Read Less Info
Want to know what your home might be worth? Contact us for a FREE valuation!

Our team is ready to help you sell your home for the highest possible price ASAP

Bought with Non FMLS Member



