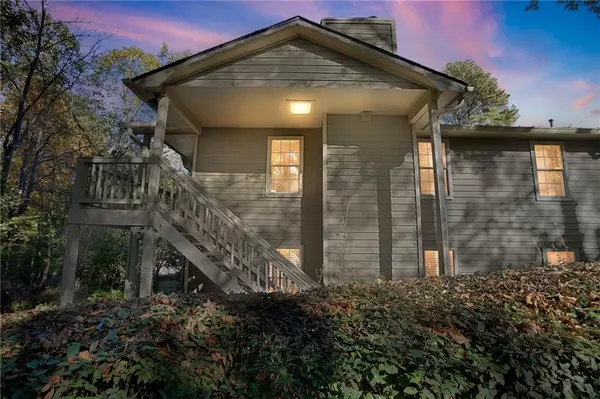For more information regarding the value of a property, please contact us for a free consultation.
Key Details
Sold Price $254,250
Property Type Condo
Sub Type Condominium
Listing Status Sold
Purchase Type For Sale
Square Footage 1,253 sqft
Price per Sqft $202
Subdivision Country Park
MLS Listing ID 7487403
Sold Date 01/08/25
Style Other
Bedrooms 2
Full Baths 2
Construction Status Resale
HOA Fees $305
HOA Y/N Yes
Originating Board First Multiple Listing Service
Year Built 1985
Annual Tax Amount $1,619
Tax Year 2023
Lot Size 6,377 Sqft
Acres 0.1464
Property Sub-Type Condominium
Property Description
*Spacious Layout* : 2-bedroom, 2-bathroom condo with abundant natural light in every room, including the kitchen, private deck and second floor advantage. *Relaxing Views* : Enjoy scenic privacy with two pool views—perfect for your morning coffee or an after-work drink. *Generous Floor Plan:* Features a walk-in closet and a dedicated working room/library, boasting one of the largest layouts in Country Park. *Modern Updates* : Well maintained unit with updated flooring, updated modern fireplace, and stylishly renovated bathrooms. *New HVAC System:* Entirely brand-new for your comfort and peace of mind. *Prime Location* : Walking distance to restaurants, malls, and just minutes away from Truist Park, The Battery Atlanta, Performing Arts Center, trails, and parks. *Convenient Accessibility* : Easy access to major highways, including I-75 and I-285. *Comprehensive HOA Coverage* : HOA fee includes water, trash, yard maintenance, BBQ area with grills, exterior upkeep, pest and termite control, as well as access to the pool and tennis courts. A dream home offering easy access to everything you need, with no sacrifices to comfort or convenience. Excellent schools
Location
State GA
County Cobb
Lake Name None
Rooms
Bedroom Description Roommate Floor Plan,Split Bedroom Plan
Other Rooms None
Basement None
Main Level Bedrooms 2
Dining Room Open Concept, Separate Dining Room
Interior
Interior Features Crown Molding, Walk-In Closet(s)
Heating Central
Cooling Ceiling Fan(s), Central Air
Flooring Ceramic Tile, Hardwood
Fireplaces Number 1
Fireplaces Type Family Room
Window Features Bay Window(s),Insulated Windows
Appliance Dishwasher, Disposal, Electric Oven, Electric Range, Microwave, Refrigerator
Laundry In Hall, Main Level
Exterior
Exterior Feature Balcony, Private Entrance, Rain Gutters
Parking Features Parking Lot, Unassigned
Fence None
Pool None
Community Features Homeowners Assoc, Pool, Tennis Court(s)
Utilities Available None
Waterfront Description None
View City, Pool
Roof Type Composition
Street Surface Asphalt
Accessibility None
Handicap Access None
Porch Deck, Front Porch
Total Parking Spaces 2
Private Pool false
Building
Lot Description Other
Story One
Foundation Slab
Sewer Public Sewer
Water Public
Architectural Style Other
Level or Stories One
Structure Type HardiPlank Type
New Construction No
Construction Status Resale
Schools
Elementary Schools Argyle
Middle Schools Campbell
High Schools Campbell
Others
Senior Community no
Restrictions true
Tax ID 17073802490
Ownership Fee Simple
Financing no
Special Listing Condition None
Read Less Info
Want to know what your home might be worth? Contact us for a FREE valuation!

Our team is ready to help you sell your home for the highest possible price ASAP

Bought with Coldwell Banker Realty



