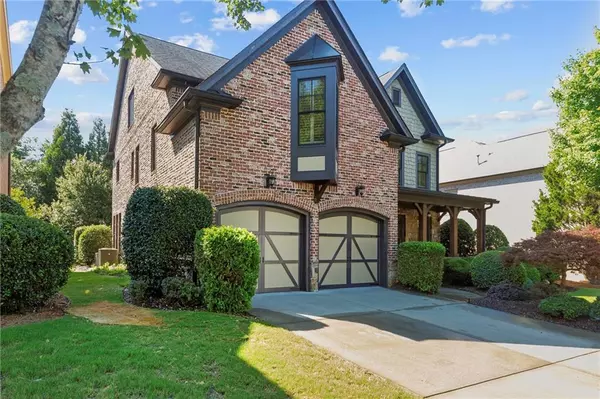For more information regarding the value of a property, please contact us for a free consultation.
Key Details
Sold Price $864,500
Property Type Single Family Home
Sub Type Single Family Residence
Listing Status Sold
Purchase Type For Sale
Square Footage 4,415 sqft
Price per Sqft $195
Subdivision Stonecrest At Johns Creek
MLS Listing ID 7463976
Sold Date 12/20/24
Style European,Tudor
Bedrooms 5
Full Baths 5
Half Baths 1
Construction Status Resale
HOA Y/N No
Originating Board First Multiple Listing Service
Year Built 2008
Annual Tax Amount $1,330
Tax Year 2023
Lot Size 6,534 Sqft
Acres 0.15
Property Description
Three finished levels of luxury serviced by a winding spiral staircase or take the wood paneled ELEVATOR. Soaring ceilings on every floor some well over 10 feet high. Gleaming stressed hardwood floors on every level. Master suite with fireplace, his/her closets with custom closet systems. Enjoy your morning coffee in the screened in porch deck off the Master bedroom overlooking the back garden. EVERY bedroom has a "en-suite" private bath and walk-in closet. Steam shower in the 3rd floor bath. Plantation shutters and other luxury finishes throughout. Cozy screen porch off the breakfast area connects to the stone patio and private fenced backyard with view of tall trees. Large 3 car garage has tiled floor and electric car charging station and is on the kitchen level. Kitchen has tall cabinets to the ceiling, six burner gas cooktop with griddle, pot-filler faucet, lighted vent hood, long kitchen island with farmhouse sink, water filtration is under the counter. Central vacuum with tools. Built-in speaker system fills the great room with sound. Security alarm. Irrigation system. This home has it all!! This property is located in a private, small gated community on a cul-de-sac street with a neighborhood meeting rough-sawn cedar cabana with fireplace ... but you also get included with the HOA the benefits of swim, tennis, pickleball and clubhouse of the next door community. This gated HOA also includes yard maintenance. Fantastic south Forsyth county location near shopping (Target, Walmart, Home Depot), restaurants, award winning Forsyth county schools and much more. Caney Creek Preserve Park is across the street with jogging trails. Brand new fire station is right around the corner.
Location
State GA
County Forsyth
Lake Name None
Rooms
Bedroom Description Oversized Master
Other Rooms Cabana
Basement None
Main Level Bedrooms 4
Dining Room Butlers Pantry, Separate Dining Room
Interior
Interior Features Bookcases, Central Vacuum, Crown Molding, Elevator, Entrance Foyer, High Ceilings 10 ft Lower, High Ceilings 10 ft Main, High Ceilings 10 ft Upper, His and Hers Closets, Sound System, Tray Ceiling(s), Walk-In Closet(s)
Heating Central, Zoned
Cooling Ceiling Fan(s), Central Air, Zoned
Flooring Hardwood
Fireplaces Number 2
Fireplaces Type Family Room, Master Bedroom, Raised Hearth, Stone
Window Features Bay Window(s),Insulated Windows,Plantation Shutters
Appliance Dishwasher, Disposal, Dryer, Gas Cooktop, Indoor Grill, Microwave, Range Hood, Refrigerator, Self Cleaning Oven, Washer
Laundry Laundry Room, Main Level, Mud Room, Sink
Exterior
Exterior Feature Lighting, Private Entrance, Private Yard, Rain Gutters
Parking Features Attached, Driveway, Garage, Kitchen Level, Level Driveway, Electric Vehicle Charging Station(s)
Garage Spaces 3.0
Fence Back Yard, Fenced, Wrought Iron
Pool None
Community Features Clubhouse, Gated, Homeowners Assoc, Near Schools, Near Shopping, Near Trails/Greenway, Park, Pickleball, Playground, Pool, Sidewalks, Tennis Court(s)
Utilities Available Cable Available, Electricity Available, Natural Gas Available, Phone Available, Sewer Available, Underground Utilities, Water Available
Waterfront Description None
View Trees/Woods
Roof Type Composition,Shingle
Street Surface Asphalt
Accessibility Accessible Elevator Installed
Handicap Access Accessible Elevator Installed
Porch Enclosed, Front Porch, Patio, Rear Porch, Screened
Total Parking Spaces 5
Private Pool false
Building
Lot Description Back Yard, Cul-De-Sac, Landscaped, Level, Sprinklers In Front, Sprinklers In Rear
Story Three Or More
Foundation Brick/Mortar, Combination, Slab
Sewer Public Sewer
Water Public
Architectural Style European, Tudor
Level or Stories Three Or More
Structure Type Blown-In Insulation,Brick,Brick 4 Sides
New Construction No
Construction Status Resale
Schools
Elementary Schools Brookwood - Forsyth
Middle Schools Piney Grove
High Schools Denmark High School
Others
HOA Fee Include Maintenance Grounds,Swim,Tennis
Senior Community no
Restrictions true
Tax ID 112 256
Special Listing Condition None
Read Less Info
Want to know what your home might be worth? Contact us for a FREE valuation!

Our team is ready to help you sell your home for the highest possible price ASAP

Bought with Keller Williams Realty Community Partners



