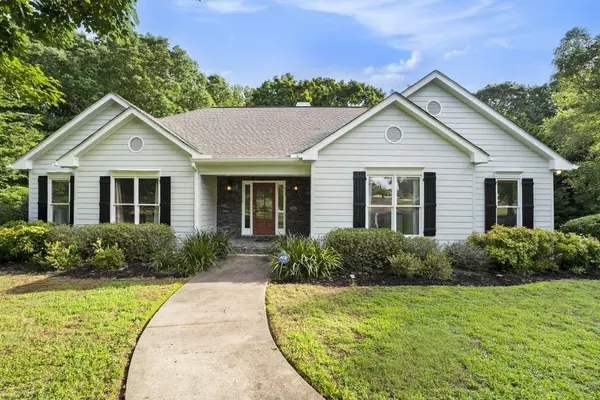For more information regarding the value of a property, please contact us for a free consultation.
Key Details
Sold Price $700,501
Property Type Single Family Home
Sub Type Single Family Residence
Listing Status Sold
Purchase Type For Sale
Square Footage 2,716 sqft
Price per Sqft $257
Subdivision Holland Court
MLS Listing ID 7467898
Sold Date 12/27/24
Style Ranch,Traditional
Bedrooms 5
Full Baths 4
Construction Status Resale
HOA Y/N No
Originating Board First Multiple Listing Service
Year Built 1992
Annual Tax Amount $569,804
Tax Year 2024
Lot Size 0.610 Acres
Acres 0.61
Property Description
Welcome to your dream lake house! This beautiful property on Lake Lanier offers the perfect blend of lake living and comfort, with a private boat dock permit and a single slip dock in place. By being nestled in a cul-de-sac, this home is a true lakeside retreat. Offering both peace and privacy with a gentle walk down a scenic path to the dock. The house features three finished levels, offering ample living and entertaining space. A spacious three-car garage for vehicles and storage. The main level boasts beautiful hardwood floors, creating an inviting atmosphere. The kitchen is a chef's delight, equipped with granite countertops and custom cabinetry. The bathrooms are adorned with stunning tile and granite finishes, with a luxurious jetted tub in the master bath. The master suite includes built-in organizers in the closet for added convenience. The large backyard is perfect for gatherings or relaxation, and the full finished terrace level walks out to a level patio, ideal for outdoor entertaining. The property comes with a private boat dock permit as well as an easement that transfers with the sale of the property that adds extra value and functionality. This Lake House on Lanier is more than just a home; it's a lifestyle. Don't miss this opportunity to make it yours! Schedule a showing today and step into your new lakeside haven!
Location
State GA
County Forsyth
Lake Name Lanier
Rooms
Bedroom Description Master on Main,In-Law Floorplan
Other Rooms None
Basement Daylight, Exterior Entry, Finished, Interior Entry, Finished Bath, Driveway Access
Main Level Bedrooms 3
Dining Room Separate Dining Room
Interior
Interior Features Entrance Foyer
Heating Forced Air, Zoned, Electric
Cooling Ceiling Fan(s), Central Air
Flooring Hardwood, Carpet
Fireplaces Type None
Window Features Double Pane Windows,Insulated Windows
Appliance Dishwasher, Disposal, Electric Cooktop, Double Oven, Electric Water Heater, Self Cleaning Oven
Laundry Laundry Room
Exterior
Exterior Feature Garden
Parking Features Garage, Driveway, Drive Under Main Level, Garage Door Opener, Garage Faces Side
Garage Spaces 3.0
Fence None
Pool None
Community Features Lake
Utilities Available Cable Available, Electricity Available, Water Available, Sewer Available
Waterfront Description Lake Front
View Lake
Roof Type Composition,Ridge Vents
Street Surface Paved
Accessibility None
Handicap Access None
Porch Deck, Front Porch, Patio
Total Parking Spaces 3
Private Pool false
Building
Lot Description Cul-De-Sac, Landscaped, Private
Story Two
Foundation Slab
Sewer Public Sewer
Water Public
Architectural Style Ranch, Traditional
Level or Stories Two
Structure Type Cement Siding,Frame
New Construction No
Construction Status Resale
Schools
Elementary Schools Chattahoochee - Forsyth
Middle Schools Little Mill
High Schools North Forsyth
Others
Senior Community no
Restrictions false
Tax ID 258 162
Special Listing Condition None
Read Less Info
Want to know what your home might be worth? Contact us for a FREE valuation!

Our team is ready to help you sell your home for the highest possible price ASAP

Bought with Century 21 Results



