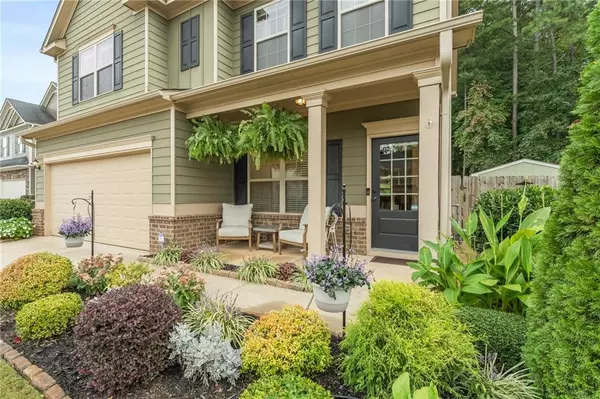For more information regarding the value of a property, please contact us for a free consultation.
Key Details
Sold Price $420,000
Property Type Single Family Home
Sub Type Single Family Residence
Listing Status Sold
Purchase Type For Sale
Square Footage 2,102 sqft
Price per Sqft $199
Subdivision Stonewood Creek
MLS Listing ID 7456261
Sold Date 11/25/24
Style Farmhouse,Modern
Bedrooms 4
Full Baths 2
Half Baths 1
Construction Status Resale
HOA Fees $660
HOA Y/N Yes
Originating Board First Multiple Listing Service
Year Built 2015
Annual Tax Amount $3,235
Tax Year 2023
Lot Size 0.290 Acres
Acres 0.29
Property Description
You are going to feel like you're flipping the pages of a Home magazine as you walk through this home! First, the outside. Landscape designed lawn with Zoysia grass in back and bermuda grass on the front lawn. Plus, an irrigation system to keep the garden beds beautiful year round. A privately fenced backyard that you would want to entertain in! Custom decking, Cabana, fire pit, wood shed, gorgeous lighting. All that is overlooking the coolest backyard. It is an entire living space in and of itself. The inside matches it all, too. High ceilings everywhere stand out in this home! It gave a lot of space for what my Owners did! Beautiful light oak LVP flooring everywhere! A great dining space, custom reclaimed wood beams in all the right places of the ceiling, a corner fireplace that looks sleek and farmhouse at the same time. Overlooking all this is the gorgeous kitchen with white cabinets, stainless steel appliances, subway tile backsplash, speckled granite countertops, slate fixtures and a working island. This entire area is adjacent to the amazing backyard living space. Going up, the staircase is something else too. Hardwood steps with wrought iron balusters leads you to the four bedrooms and laundry room. Again, the high ceilings were a great canvas for the amazing updates that have been done. Custom accent walls with eye-catching trim and craftsmanship. The best color palette for each room to make it personal yet all of it flows perfectly! The master bedroom has his and her closets and a custom cabinetry master bath. Not only are all the bedrooms so customized and classy, the bathroom hangs with them. Black octagon tile floor, Quartz counters, white cabinets, custom mirrors and great hardware! It is truly such a beautiful home. Check out the pictures and hopefully you'll want to see it.
Location
State GA
County Paulding
Lake Name None
Rooms
Bedroom Description Oversized Master
Other Rooms None
Basement None
Dining Room Open Concept
Interior
Interior Features Beamed Ceilings, Double Vanity, Entrance Foyer, High Ceilings 9 ft Main, His and Hers Closets
Heating Central
Cooling Central Air
Flooring Ceramic Tile, Luxury Vinyl
Fireplaces Number 1
Fireplaces Type Electric, Family Room
Window Features Double Pane Windows
Appliance Dishwasher, Gas Cooktop, Gas Oven, Gas Water Heater, Microwave
Laundry Gas Dryer Hookup, Laundry Room, Upper Level
Exterior
Exterior Feature Awning(s), Courtyard, Garden, Lighting
Parking Features Attached, Garage, Kitchen Level
Garage Spaces 2.0
Fence Back Yard, Wood
Pool None
Community Features Clubhouse, Homeowners Assoc, Playground, Pool, Sidewalks, Street Lights, Tennis Court(s)
Utilities Available Cable Available, Electricity Available, Natural Gas Available, Sewer Available, Underground Utilities
Waterfront Description None
View Neighborhood, Pool, Other
Roof Type Composition
Street Surface Asphalt
Accessibility None
Handicap Access None
Porch Covered, Deck, Front Porch, Patio, Rear Porch
Private Pool false
Building
Lot Description Back Yard, Front Yard
Story Two
Foundation Slab
Sewer Public Sewer
Water Public
Architectural Style Farmhouse, Modern
Level or Stories Two
Structure Type Brick,HardiPlank Type
New Construction No
Construction Status Resale
Schools
Elementary Schools Roland W. Russom
Middle Schools East Paulding
High Schools North Paulding
Others
HOA Fee Include Maintenance Grounds,Swim,Tennis
Senior Community no
Restrictions false
Tax ID 072426
Special Listing Condition None
Read Less Info
Want to know what your home might be worth? Contact us for a FREE valuation!

Our team is ready to help you sell your home for the highest possible price ASAP

Bought with 1st Class Estate Premier Group LTD



