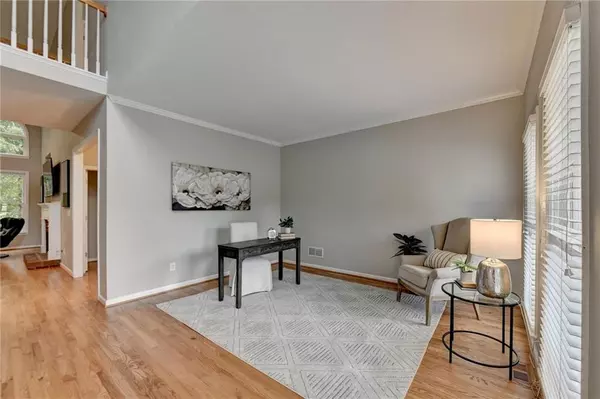For more information regarding the value of a property, please contact us for a free consultation.
Key Details
Sold Price $875,000
Property Type Single Family Home
Sub Type Single Family Residence
Listing Status Sold
Purchase Type For Sale
Square Footage 4,124 sqft
Price per Sqft $212
Subdivision Windward
MLS Listing ID 7477339
Sold Date 11/27/24
Style Traditional
Bedrooms 6
Full Baths 4
Half Baths 1
Construction Status Resale
HOA Fees $840
HOA Y/N Yes
Originating Board First Multiple Listing Service
Year Built 1998
Annual Tax Amount $5,893
Tax Year 2023
Lot Size 0.275 Acres
Acres 0.275
Property Description
Situated on a coveted golf course lot in the prestigious Windward Community, this stunning brick home combines serene views, elegant architectural details, and modern updates to create a perfect blend of style and comfort. Step into an inviting foyer, flanked by a formal dining room and a versatile living room—ideal for a home office. Just beyond, the heart of the home awaits- a breathtaking 2-story great room with a cozy fireplace, built-ins, and expansive windows overlooking the golf course. This room flows seamlessly into a bright kitchen with modern S. S. appliances, white cabinetry, and a charming screen porch.
The terrace level includes a complete kitchen, and a large entertaining room, as well as two bedrooms and a full bath. Additional highlights include hardwood flooring on the main level, brand new carpeting upstairs, fresh LVT flooring on the terrace level, a spacious owner’s suite with trey ceilings, neutral paint throughout, and a screened porch, perfect for relaxing while taking in the views.
Neighborhood amenities include Lake Windward, soccer fields, and playgrounds. This prestigious community is also home to the Windward Lake Club and Golf Club of Georgia. Near GA-400, Avalon, Halcyon, shopping, dining & top-rated North Fulton Schools.
Location
State GA
County Fulton
Lake Name None
Rooms
Bedroom Description Oversized Master
Other Rooms None
Basement Daylight, Finished, Finished Bath, Full, Interior Entry, Walk-Out Access
Dining Room Seats 12+, Separate Dining Room
Interior
Interior Features Bookcases, Crown Molding, Double Vanity, Entrance Foyer
Heating Natural Gas, Zoned
Cooling Ceiling Fan(s), Central Air, Zoned
Flooring Carpet, Hardwood
Fireplaces Number 1
Fireplaces Type Gas Starter, Great Room
Window Features Double Pane Windows
Appliance Dishwasher, Disposal, Gas Cooktop, Gas Water Heater, Microwave, Tankless Water Heater
Laundry Other
Exterior
Exterior Feature Private Yard, Rear Stairs
Parking Features Attached, Garage, Garage Door Opener
Garage Spaces 2.0
Fence None
Pool None
Community Features Boating, Country Club, Dog Park, Fishing, Homeowners Assoc, Lake, Marina, Near Schools, Park, Playground, Sidewalks, Street Lights
Utilities Available Electricity Available, Natural Gas Available, Sewer Available, Underground Utilities
Waterfront Description None
View Golf Course, Trees/Woods
Roof Type Composition
Street Surface Asphalt
Accessibility None
Handicap Access None
Porch Deck, Screened
Private Pool false
Building
Lot Description Back Yard, Cul-De-Sac, Front Yard, Level, On Golf Course, Private
Story Three Or More
Foundation Concrete Perimeter
Sewer Public Sewer
Water Public
Architectural Style Traditional
Level or Stories Three Or More
Structure Type Brick Front
New Construction No
Construction Status Resale
Schools
Elementary Schools Creek View
Middle Schools Webb Bridge
High Schools Alpharetta
Others
Senior Community no
Restrictions false
Tax ID 21 568010540203
Special Listing Condition None
Read Less Info
Want to know what your home might be worth? Contact us for a FREE valuation!

Our team is ready to help you sell your home for the highest possible price ASAP

Bought with X-Team Realty Partners, LLC
GET MORE INFORMATION




