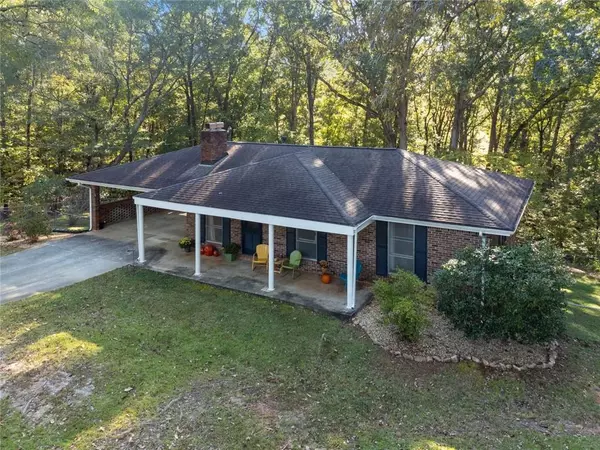For more information regarding the value of a property, please contact us for a free consultation.
Key Details
Sold Price $250,000
Property Type Single Family Home
Sub Type Single Family Residence
Listing Status Sold
Purchase Type For Sale
Square Footage 2,106 sqft
Price per Sqft $118
MLS Listing ID 7476430
Sold Date 11/26/24
Style Ranch
Bedrooms 2
Full Baths 3
Construction Status Resale
HOA Y/N No
Originating Board First Multiple Listing Service
Year Built 1968
Annual Tax Amount $1,875
Tax Year 2023
Lot Size 2.020 Acres
Acres 2.02
Property Description
This charming 4 sided brick home sits on a large 2.02 acre, secluded lot surrounded by lush forestry. The exterior features a spacious covered porch and an attached carport, providing ample space for outdoor relaxation and vehicle storage. The main level boasts an open-concept layout, with a cozy living room, a study and a newly renovated fully equiped kitchen. The kitchen showcases stainless steel appliances, ample countertop space, and tons of cabinetry for great storage! The primary bedroom and an additional bedroom provide comfortable sleeping spaces. PLUS 2 well-appointed bathrooms, including an en-suite master bath, offer comfort and privacy. The FULL basement adds a versatile recreation room and a storage area, perfect for hobbies or additional storage needs. Throughout the home, the décor and finishes reflect a warm and inviting ambiance, creating a welcoming atmosphere. Surrounded by lush, mature trees, this property offers a serene and private retreat, yet is conveniently located near local amenities and Downtown Covington. With its well-maintained condition and thoughtful design, this home presents an excellent opportunity for those seeking a peaceful and comfortable living experience.
Location
State GA
County Newton
Lake Name None
Rooms
Bedroom Description Master on Main,Roommate Floor Plan
Other Rooms Outbuilding
Basement Unfinished
Main Level Bedrooms 2
Dining Room None
Interior
Interior Features Bookcases, High Speed Internet
Heating Central
Cooling Ceiling Fan(s), Central Air
Flooring Hardwood, Tile
Fireplaces Number 1
Fireplaces Type Living Room, Masonry, Family Room
Window Features None
Appliance Dishwasher, Refrigerator, Electric Water Heater, Electric Range
Laundry In Basement
Exterior
Exterior Feature Private Yard
Parking Features Carport, Kitchen Level, Covered, Driveway
Fence Fenced
Pool None
Community Features None
Utilities Available Electricity Available, Water Available
Waterfront Description None
View Trees/Woods
Roof Type Composition,Shingle
Street Surface Asphalt,Paved
Accessibility None
Handicap Access None
Porch Patio, Front Porch
Total Parking Spaces 2
Private Pool false
Building
Lot Description Sloped
Story Two
Foundation Combination
Sewer Septic Tank
Water Well
Architectural Style Ranch
Level or Stories Two
Structure Type Brick,Brick 4 Sides
New Construction No
Construction Status Resale
Schools
Elementary Schools Heard-Mixon
Middle Schools Indian Creek
High Schools Eastside
Others
Senior Community no
Restrictions false
Special Listing Condition None
Read Less Info
Want to know what your home might be worth? Contact us for a FREE valuation!

Our team is ready to help you sell your home for the highest possible price ASAP

Bought with Non FMLS Member



