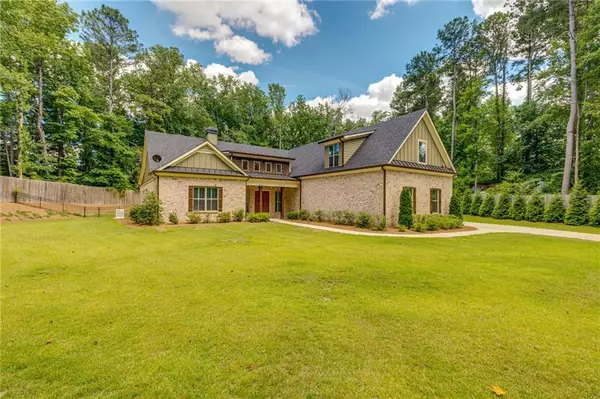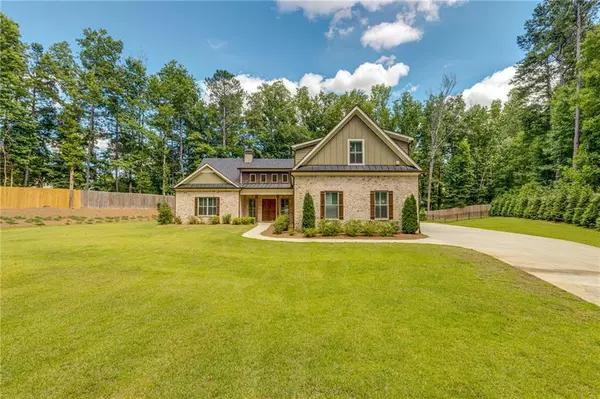For more information regarding the value of a property, please contact us for a free consultation.
Key Details
Sold Price $950,000
Property Type Single Family Home
Sub Type Single Family Residence
Listing Status Sold
Purchase Type For Sale
Square Footage 3,511 sqft
Price per Sqft $270
MLS Listing ID 7419029
Sold Date 11/19/24
Style Farmhouse,Ranch
Bedrooms 4
Full Baths 4
Half Baths 1
Construction Status Resale
HOA Y/N No
Originating Board First Multiple Listing Service
Year Built 2020
Annual Tax Amount $8,733
Tax Year 2023
Lot Size 2.140 Acres
Acres 2.14
Property Description
Welcome home, to this custom built, like new ranch home situated on a generously sized lot. This impeccably maintained property offers a blend of modern comfort and classic charm, making it the perfect place to call home. Enjoy an open-concept layout with plenty of natural light and room for relaxation and entertaining. The gourmet kitchen is equipped with top-of-the-line stainless steel appliances, ample counter space, a large island and pantry. The luxurious owner's suite has an en-suite with a walk-in shower, dual vanities and a custom closet. You will enjoy your private access to the rear covered patio, perfect for relaxing after a long day. Two more bedrooms with a full bathroom and walk-in closets provide plenty of space for family and guests. Discover the perfect blend of privacy and comfort in the delightful in-law suite. The space features its own separate entrance, a living room, kitchen, bedroom and a full bathroom. Includes a three car garage, energy-efficient systems and high-end finishes throughout. The expansive yard offers endless possibilities for outdoor activities or gardening and has plenty of room for a pool. The property is fully fenced and has a private, gated entry. Located in a desirable area, close to schools, shopping and restaurants. Arrange your private tour today!
Location
State GA
County Gwinnett
Lake Name None
Rooms
Bedroom Description Master on Main,Split Bedroom Plan
Other Rooms None
Basement None
Main Level Bedrooms 3
Dining Room None
Interior
Interior Features Disappearing Attic Stairs, Double Vanity, High Ceilings 10 ft Main, Walk-In Closet(s)
Heating Natural Gas
Cooling Ceiling Fan(s), Central Air
Flooring Carpet, Hardwood
Fireplaces Number 2
Fireplaces Type Factory Built, Family Room, Outside
Window Features None
Appliance Dishwasher, Gas Cooktop, Microwave
Laundry Laundry Room, Main Level
Exterior
Exterior Feature Private Yard
Parking Features Attached, Driveway, Garage
Garage Spaces 3.0
Fence None
Pool None
Community Features Near Schools, Near Shopping, Near Trails/Greenway
Utilities Available Cable Available, Electricity Available, Natural Gas Available, Phone Available, Water Available
Waterfront Description None
View Other
Roof Type Composition
Street Surface Asphalt
Accessibility None
Handicap Access None
Porch Covered, Front Porch, Patio
Private Pool false
Building
Lot Description Back Yard, Front Yard, Landscaped, Level
Story One and One Half
Foundation Slab
Sewer Septic Tank
Water Public
Architectural Style Farmhouse, Ranch
Level or Stories One and One Half
Structure Type Brick Front,Other
New Construction No
Construction Status Resale
Schools
Elementary Schools Woodward Mill
Middle Schools Twin Rivers
High Schools Mountain View
Others
Senior Community no
Restrictions false
Tax ID R7064 083
Ownership Fee Simple
Financing no
Special Listing Condition None
Read Less Info
Want to know what your home might be worth? Contact us for a FREE valuation!

Our team is ready to help you sell your home for the highest possible price ASAP

Bought with Atlanta Fine Homes Sotheby's International



