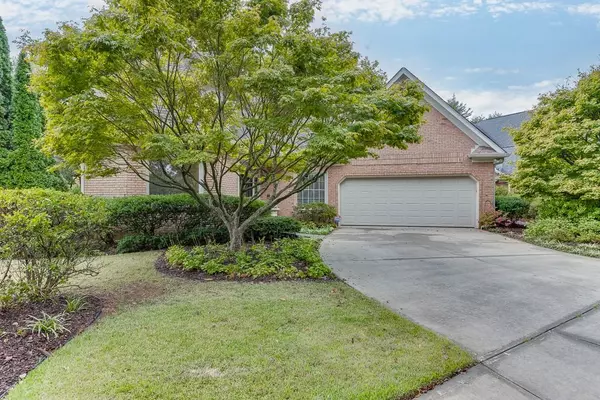For more information regarding the value of a property, please contact us for a free consultation.
Key Details
Sold Price $850,000
Property Type Single Family Home
Sub Type Single Family Residence
Listing Status Sold
Purchase Type For Sale
Square Footage 3,454 sqft
Price per Sqft $246
Subdivision Woodlawn Place
MLS Listing ID 7466111
Sold Date 11/07/24
Style Traditional
Bedrooms 4
Full Baths 3
Half Baths 1
Construction Status Resale
HOA Fees $350
HOA Y/N Yes
Originating Board First Multiple Listing Service
Year Built 1995
Annual Tax Amount $1,318
Tax Year 2023
Lot Size 7,675 Sqft
Acres 0.1762
Property Description
This beautifully updated 4-bedroom, 3.5-bathroom home in the heart of East Cobb offers 3,454 sq. ft. of luxurious living. The master suite is located on the main floor, featuring a newly renovated bathroom with quartz countertops, modern light fixtures, and updated faucets. Freshly finished hardwoods flow throughout both levels, with only the bonus room above the garage carpeted. The entire home has been freshly painted, and the kitchen showcases granite countertops, new light fixtures, and newly painted cabinets. Upstairs, you'll find three spacious secondary bedrooms—one with a private full bath and the other two sharing a Jack and Jill bathroom. Unique to this home are two staircases—one elegant hardwood staircase from the family room, and another leading directly from the garage to the bonus room. Conveniently located within walking distance to Publix, Petco, and major shopping areas, this home is also situated in award-winning school districts, including Walton High, Mt. Bethel Elementary, and is just a short walk to Dickerson Middle School. This home perfectly combines modern updates, unbeatable convenience and incredible value. Don't miss out on this gem!
Location
State GA
County Cobb
Lake Name None
Rooms
Bedroom Description Master on Main,Split Bedroom Plan
Other Rooms None
Basement None
Main Level Bedrooms 1
Dining Room Open Concept, Separate Dining Room
Interior
Interior Features Cathedral Ceiling(s), Coffered Ceiling(s), Crown Molding, Disappearing Attic Stairs, Double Vanity, High Ceilings 9 ft Lower, High Speed Internet, His and Hers Closets, Recessed Lighting, Tray Ceiling(s), Vaulted Ceiling(s), Walk-In Closet(s)
Heating Central
Cooling Central Air, Electric
Flooring Laminate, Painted/Stained, Parquet, Wood
Fireplaces Number 2
Fireplaces Type Gas Starter
Window Features Wood Frames
Appliance Dishwasher, Disposal, Electric Cooktop, Electric Oven, Microwave
Laundry Electric Dryer Hookup, Gas Dryer Hookup, Main Level, Sink
Exterior
Exterior Feature Courtyard
Parking Features Attached, Garage, Garage Door Opener, Kitchen Level, Level Driveway
Garage Spaces 2.0
Fence None
Pool None
Community Features None
Utilities Available Cable Available, Electricity Available, Natural Gas Available, Phone Available, Sewer Available, Underground Utilities, Water Available
Waterfront Description None
View Neighborhood
Roof Type Composition
Street Surface Asphalt
Accessibility None
Handicap Access None
Porch Patio
Private Pool false
Building
Lot Description Back Yard, Landscaped, Level
Story Two
Foundation Slab
Sewer Public Sewer
Water Public
Architectural Style Traditional
Level or Stories Two
Structure Type Brick 3 Sides,Cement Siding
New Construction No
Construction Status Resale
Schools
Elementary Schools Mount Bethel
Middle Schools Dickerson
High Schools Walton
Others
Senior Community no
Restrictions false
Tax ID 01006500850
Acceptable Financing Cash, Conventional, FHA, VA Loan
Listing Terms Cash, Conventional, FHA, VA Loan
Special Listing Condition None
Read Less Info
Want to know what your home might be worth? Contact us for a FREE valuation!

Our team is ready to help you sell your home for the highest possible price ASAP

Bought with Virtual Properties Realty.com



