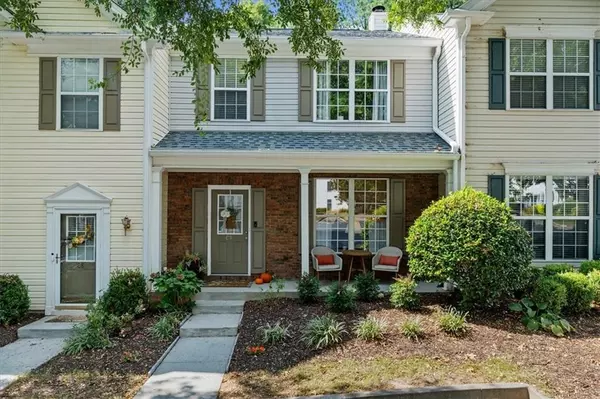For more information regarding the value of a property, please contact us for a free consultation.
Key Details
Sold Price $375,000
Property Type Townhouse
Sub Type Townhouse
Listing Status Sold
Purchase Type For Sale
Square Footage 1,370 sqft
Price per Sqft $273
Subdivision Preserve At Northpoint
MLS Listing ID 7461742
Sold Date 11/01/24
Style Townhouse,Traditional
Bedrooms 3
Full Baths 2
Half Baths 1
Construction Status Resale
HOA Fees $162
HOA Y/N Yes
Originating Board First Multiple Listing Service
Year Built 1999
Annual Tax Amount $2,043
Tax Year 2023
Lot Size 1,372 Sqft
Acres 0.0315
Property Description
Welcome to this beautifully updated 3-bedroom, 2.5-bath townhouse in a prime location, just 0.7 miles from the entry to the greenway, 5 minutes from Avalon, and 5 minutes from North Point Mall! This home boasts $40,000 in recent upgrades, including a brand-new roof and larger gutters (2023), newer water heater, renovated kitchen with new cabinets and hardware, and luxury carpet with premium padding throughout. The completely transformed backyard is a private oasis, featuring an extended patio with artificial turf, a new fence, and gorgeous landscaping—making it the best outdoor space in the community! Inside, you'll find abundant natural light, a cozy fireplace with gas logs, and new light fixtures that add a modern touch. Enjoy the inviting front porch, perfect for relaxing. With its exceptional outdoor living space and thoughtful interior updates, this home is truly move-in ready. Don’t miss this rare opportunity to own a stylish, upgraded townhouse in a fantastic location!
Location
State GA
County Fulton
Lake Name None
Rooms
Bedroom Description None
Other Rooms Shed(s)
Basement None
Dining Room Open Concept
Interior
Interior Features Crown Molding, Walk-In Closet(s)
Heating Central, Natural Gas
Cooling Ceiling Fan(s), Central Air
Flooring Carpet, Luxury Vinyl
Fireplaces Number 1
Fireplaces Type Family Room, Gas Log, Gas Starter
Window Features Insulated Windows
Appliance Dishwasher, Disposal, Dryer, Gas Oven, Gas Range, Gas Water Heater, Microwave, Washer
Laundry In Hall, Upper Level
Exterior
Exterior Feature Rain Gutters
Parking Features Assigned, Kitchen Level, Parking Lot
Fence Back Yard
Pool None
Community Features Homeowners Assoc, Near Schools, Near Shopping, Near Trails/Greenway, Pool, Street Lights
Utilities Available Cable Available, Electricity Available, Natural Gas Available, Phone Available, Sewer Available, Underground Utilities, Water Available
Waterfront Description None
View Trees/Woods
Roof Type Composition
Street Surface Asphalt
Accessibility None
Handicap Access None
Porch Front Porch, Patio
Total Parking Spaces 2
Private Pool false
Building
Lot Description Landscaped, Level, Private
Story Two
Foundation Slab
Sewer Public Sewer
Water Public
Architectural Style Townhouse, Traditional
Level or Stories Two
Structure Type Brick Front,Vinyl Siding
New Construction No
Construction Status Resale
Schools
Elementary Schools New Prospect
Middle Schools Webb Bridge
High Schools Alpharetta
Others
Senior Community no
Restrictions true
Tax ID 12 313009150949
Ownership Fee Simple
Financing no
Special Listing Condition None
Read Less Info
Want to know what your home might be worth? Contact us for a FREE valuation!

Our team is ready to help you sell your home for the highest possible price ASAP

Bought with Keller Williams Realty Community Partners
GET MORE INFORMATION




