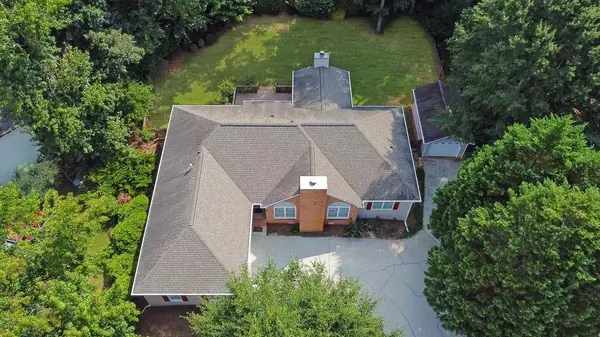For more information regarding the value of a property, please contact us for a free consultation.
Key Details
Sold Price $400,000
Property Type Single Family Home
Sub Type Single Family Residence
Listing Status Sold
Purchase Type For Sale
Square Footage 2,268 sqft
Price per Sqft $176
Subdivision Timber Glen
MLS Listing ID 7408237
Sold Date 10/30/24
Style Ranch
Bedrooms 3
Full Baths 2
Construction Status Resale
HOA Fees $50
HOA Y/N Yes
Originating Board First Multiple Listing Service
Year Built 1989
Annual Tax Amount $1,039
Tax Year 2022
Lot Size 0.400 Acres
Acres 0.4
Property Description
Welcome to 157 Glenview Way, nestled in the coveted Timber Glen community. This spacious ranch home, situated on a quiet cul-de-sac
street with a single entrance, offers abundant natural light throughout its inviting layout. The living room showcases picturesque large
windows, a cozy gas fireplace, and vaulted ceilings. Moving from the living room through the separate dining room brings you to the family
room, an ideal spot for morning coffee. This space hosts a second fireplace and provides a clear view of the deck and backyard. With a split
bedroom floor plan, the Primary Suite is a true retreat, complete with a whirlpool tub, separate shower, and a walk-in closet. The large
fenced backyard, complemented by a spacious deck, is perfect for outdoor gatherings and relaxation. An additional detached one-car
garage provides extra space for a vehicle, storage, or a workshop, complete with 220-volt power. Additional features include AquaGuard in
the crawl space and humidity control, making it an ideal area for extra storage. The home has been updated with new interior and exterior
paint and a new HVAC installed in 2022. Conveniently located near shopping, schools, walking trails, Collins Hill Park,
and the aquatic center, this home offers it all. Don't miss the opportunity to make 157 Glenview Way your own. Schedule your showing
today!
Location
State GA
County Gwinnett
Lake Name None
Rooms
Bedroom Description Master on Main,Oversized Master,Split Bedroom Plan
Other Rooms Garage(s)
Basement None
Main Level Bedrooms 3
Dining Room Separate Dining Room
Interior
Interior Features Tray Ceiling(s), Walk-In Closet(s)
Heating Central
Cooling Ceiling Fan(s), Central Air
Flooring Carpet, Ceramic Tile, Vinyl
Fireplaces Number 2
Fireplaces Type Great Room, Other Room
Window Features Double Pane Windows,Storm Window(s)
Appliance Dishwasher, Disposal, Dryer, Electric Range, Electric Water Heater, Range Hood, Refrigerator
Laundry Laundry Room, Main Level
Exterior
Exterior Feature Private Yard
Parking Features Attached, Garage, Garage Door Opener, Garage Faces Side, Kitchen Level
Garage Spaces 3.0
Fence Back Yard, Fenced, Wood
Pool None
Community Features Near Schools, Near Shopping, Near Trails/Greenway
Utilities Available Cable Available, Electricity Available, Phone Available, Sewer Available, Underground Utilities, Water Available
Waterfront Description None
View Other
Roof Type Composition,Shingle
Street Surface Paved
Accessibility None
Handicap Access None
Porch Deck
Private Pool false
Building
Lot Description Back Yard, Cul-De-Sac, Front Yard, Landscaped, Private
Story One
Foundation Slab
Sewer Public Sewer
Water Public
Architectural Style Ranch
Level or Stories One
Structure Type Brick Front
New Construction No
Construction Status Resale
Schools
Elementary Schools Taylor - Gwinnett
Middle Schools Creekland - Gwinnett
High Schools Collins Hill
Others
HOA Fee Include Maintenance Grounds
Senior Community no
Restrictions false
Tax ID R7067 143
Acceptable Financing Cash, Conventional, FHA, VA Loan
Listing Terms Cash, Conventional, FHA, VA Loan
Special Listing Condition None
Read Less Info
Want to know what your home might be worth? Contact us for a FREE valuation!

Our team is ready to help you sell your home for the highest possible price ASAP

Bought with OneDoor Inc.



