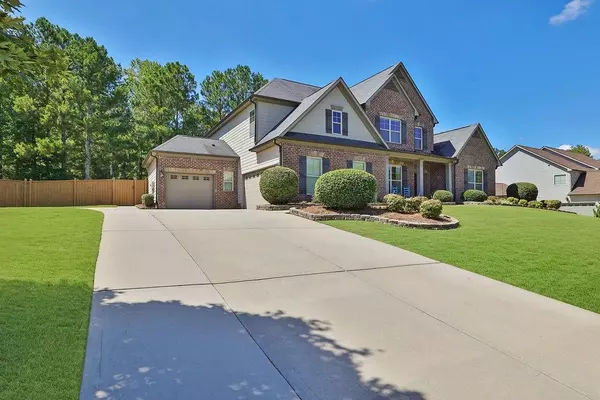For more information regarding the value of a property, please contact us for a free consultation.
Key Details
Sold Price $590,000
Property Type Single Family Home
Sub Type Single Family Residence
Listing Status Sold
Purchase Type For Sale
Square Footage 2,911 sqft
Price per Sqft $202
Subdivision Mill Crk Estates Sub
MLS Listing ID 7441266
Sold Date 10/08/24
Style Craftsman
Bedrooms 5
Full Baths 3
Half Baths 1
Construction Status Resale
HOA Y/N No
Originating Board First Multiple Listing Service
Year Built 2013
Annual Tax Amount $5,299
Tax Year 2023
Lot Size 0.330 Acres
Acres 0.33
Property Description
Welcome to your dream home! This meticulously updated 5-bedroom, 3.5-bathroom residence boasts luxury finishes throughout, offering both elegance and comfort. Located in a highly desirable neighborhood, this home is designed to impress.
As you step inside, you'll be greeted by an open and airy floor plan, highlighted by high ceilings and exquisite details. The spacious living area features beautiful floors and a cozy fireplace, perfect for relaxing or entertaining guests.
The gourmet kitchen is a chef's delight, featuring high-end appliances, custom cabinetry, and a generous island with seating. Adjacent to the kitchen is a well-appointed dining area with ample space for family gatherings.
The master suite, conveniently located on the main floor, offers a serene retreat with its spa-like en-suite bathroom. This luxurious space includes dual vanities, a soaking tub, and a walk-in shower, providing the ultimate in relaxation.
Upstairs, you'll find four additional bedrooms, each generously sized and thoughtfully designed. Two full bathrooms serve these bedrooms, offering convenience and privacy for family and guests alike.
The private backyard is an entertainer's paradise, featuring a beautifully landscaped area and an enclosed rear porch that can be enjoyed year-round. Whether you're hosting a summer barbecue or simply unwinding in your private oasis, this space is sure to impress.
A three-car garage provides ample storage and parking space, completing this exceptional home.
Don't miss this opportunity to own a truly remarkable property. Schedule your private showing today and experience the luxury and comfort this home has to offer!
Location
State GA
County Gwinnett
Lake Name None
Rooms
Bedroom Description Master on Main,Oversized Master
Other Rooms None
Basement None
Main Level Bedrooms 1
Dining Room Separate Dining Room
Interior
Interior Features Double Vanity, Entrance Foyer
Heating Electric, Forced Air
Cooling Central Air
Flooring Hardwood
Fireplaces Number 1
Fireplaces Type Gas Log
Window Features Double Pane Windows
Appliance Dishwasher, Disposal
Laundry In Hall, Laundry Room
Exterior
Exterior Feature Garden, Private Yard
Parking Features Driveway, Garage, Garage Faces Side
Garage Spaces 3.0
Fence Back Yard, Fenced, Wood
Pool None
Community Features None
Utilities Available Cable Available, Electricity Available, Natural Gas Available, Phone Available, Sewer Available, Underground Utilities, Water Available
Waterfront Description None
View Other
Roof Type Shingle
Street Surface Asphalt
Accessibility None
Handicap Access None
Porch Covered, Deck, Enclosed, Front Porch, Rear Porch
Total Parking Spaces 3
Private Pool false
Building
Lot Description Back Yard, Front Yard, Private
Story Two
Foundation Slab
Sewer Public Sewer
Water Public
Architectural Style Craftsman
Level or Stories Two
Structure Type Brick Front,HardiPlank Type
New Construction No
Construction Status Resale
Schools
Elementary Schools Woodward Mill
Middle Schools Twin Rivers
High Schools Mountain View
Others
Senior Community no
Restrictions false
Tax ID R7054 168
Special Listing Condition None
Read Less Info
Want to know what your home might be worth? Contact us for a FREE valuation!

Our team is ready to help you sell your home for the highest possible price ASAP

Bought with Century 21 Connect Realty



