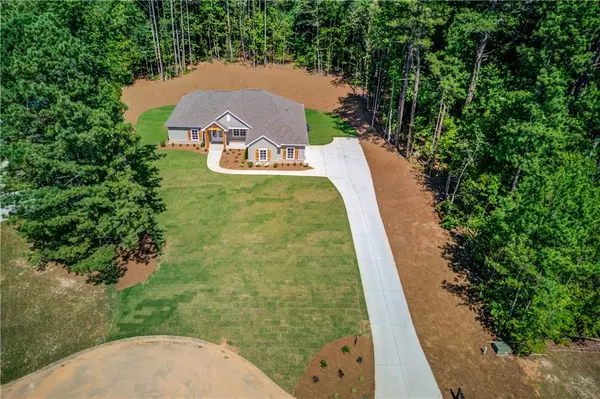For more information regarding the value of a property, please contact us for a free consultation.
Key Details
Sold Price $475,000
Property Type Single Family Home
Sub Type Single Family Residence
Listing Status Sold
Purchase Type For Sale
Square Footage 1,914 sqft
Price per Sqft $248
Subdivision Huntington Cove
MLS Listing ID 7382276
Sold Date 09/27/24
Style Ranch
Bedrooms 4
Full Baths 2
Construction Status New Construction
HOA Y/N No
Originating Board First Multiple Listing Service
Year Built 2024
Annual Tax Amount $762
Tax Year 2023
Lot Size 1.132 Acres
Acres 1.1319
Property Description
Back on Market - Buyer Financing Fell Through --- Welcome to your new home nestled in the heart of a serene, established community. This charming ranch home provides the perfect blend of comfort and modern elegance. This home showcases 10' ceilings, 8' doors and crown molding throughout, creating an inviting atmosphere and a sense of grandeur. Bathed in natural light, the open floor plan seamlessly connects the living, dining and kitchen areas, making it ideal for hosting gatherings with family and friends. The home features white cabinetry and granite countertops in kitchen and baths, laminate flooring in the main living area and tile in the bathrooms. With 4 spacious bedrooms and 2 full baths with double vanities in both, this home offers ample space for both relaxation and entertainment. Situated on a generous homesite of over an acre with sprinklers in front and rear, this property provides plenty of room for outdoor activities, gardening, or simply enjoying the tranquility of your surroundings. Imagine sipping your morning coffee or watching the sunset from the charming front or rear porch. Don't miss your opportunity to make this dream home yours! A 2-10 home warranty is provided as well as a termite bond.
Location
State GA
County Barrow
Lake Name None
Rooms
Bedroom Description Master on Main,Roommate Floor Plan,Split Bedroom Plan
Other Rooms None
Basement None
Main Level Bedrooms 4
Dining Room Open Concept
Interior
Interior Features Crown Molding, Disappearing Attic Stairs, Double Vanity, High Ceilings 10 ft Main, Recessed Lighting, Walk-In Closet(s)
Heating Central, Electric
Cooling Ceiling Fan(s), Central Air, Electric
Flooring Ceramic Tile, Laminate
Fireplaces Type None
Window Features Double Pane Windows,Insulated Windows
Appliance Dishwasher, Electric Range, Electric Water Heater, Microwave
Laundry Laundry Room, Main Level
Exterior
Exterior Feature Rain Gutters
Parking Features Attached, Driveway, Garage, Garage Door Opener, Garage Faces Side
Garage Spaces 2.0
Fence None
Pool None
Community Features None
Utilities Available Cable Available, Electricity Available, Phone Available, Underground Utilities, Water Available
Waterfront Description None
View Other
Roof Type Composition
Street Surface Asphalt
Accessibility None
Handicap Access None
Porch Covered, Front Porch, Patio, Rear Porch
Private Pool false
Building
Lot Description Back Yard, Front Yard, Landscaped, Sprinklers In Front, Sprinklers In Rear
Story One
Foundation Slab
Sewer Septic Tank
Water Public
Architectural Style Ranch
Level or Stories One
Structure Type HardiPlank Type
New Construction No
Construction Status New Construction
Schools
Elementary Schools County Line
Middle Schools Russell
High Schools Winder-Barrow
Others
Senior Community no
Restrictions false
Tax ID XX049D 052
Special Listing Condition None
Read Less Info
Want to know what your home might be worth? Contact us for a FREE valuation!

Our team is ready to help you sell your home for the highest possible price ASAP

Bought with Keller Williams Realty Community Partners



