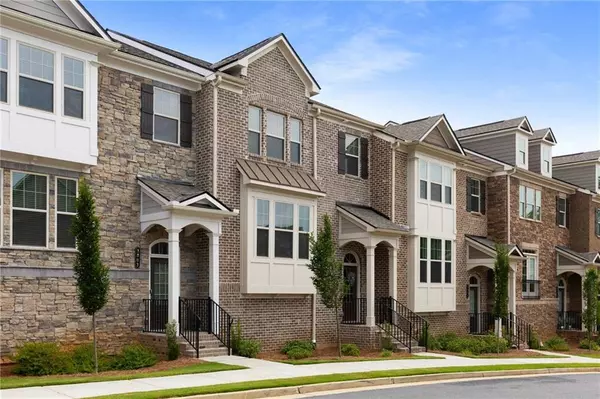For more information regarding the value of a property, please contact us for a free consultation.
Key Details
Sold Price $593,000
Property Type Townhouse
Sub Type Townhouse
Listing Status Sold
Purchase Type For Sale
Square Footage 2,414 sqft
Price per Sqft $245
Subdivision Park At Old Roswell
MLS Listing ID 7398621
Sold Date 10/01/24
Style Townhouse
Bedrooms 3
Full Baths 3
Half Baths 1
Construction Status Resale
HOA Fees $200
HOA Y/N Yes
Originating Board First Multiple Listing Service
Year Built 2021
Annual Tax Amount $6,745
Tax Year 2023
Lot Size 1,916 Sqft
Acres 0.044
Property Description
Turnkey Luxury Townhome in the charming city of Roswell overlooking private green space!
Experience comfortable, easy living in this chic nearly new townhome boasting 3 bedrooms / 3.5 bath plus finished basement.
From the front foyer step into this light-filled, thoughtfully designed floor plan perfect for versatile living. The main level features a formal dining room and chef's dream kitchen, adorned with quartz countertops, cool tone cabinets, stainless steel appliances, and a stylish backsplash. Kitchen is centrally located for easy entertaining. The oversized, comfortable family room is accented with a cozy fireplace, perfect for cool nights or just creating a stylish ambiance plus a nook area for quiet reading or home office. The main level opens to a private back deck, overlooking a lush green landscape, providing a peaceful retreat.
Upstairs, you'll find two well-sized secondary bedrooms with custom closets and a beautiful hall bath. The expansive master suite is a true oasis, with a wall of windows peering into the private forest area. Indulge in the spa-like master retreat, featuring a double vanity, massive glass shower, and a huge closet with custom built-ins for the organizer in you. Convenience is key, as the top floor is completed by a hall laundry room.
Location
State GA
County Fulton
Lake Name None
Rooms
Bedroom Description Oversized Master
Other Rooms None
Basement None
Dining Room Great Room, Open Concept
Interior
Interior Features Coffered Ceiling(s), Crown Molding, Double Vanity, Entrance Foyer 2 Story, High Ceilings 9 ft Upper, High Ceilings 10 ft Upper, High Speed Internet, Low Flow Plumbing Fixtures, Smart Home, Tray Ceiling(s)
Heating Central, Electric
Cooling Central Air, Electric
Flooring Carpet, Laminate, Other
Fireplaces Number 1
Fireplaces Type Gas Log, Gas Starter, Glass Doors
Window Features Double Pane Windows,Insulated Windows
Appliance Dishwasher, Disposal, Double Oven, ENERGY STAR Qualified Appliances, Gas Cooktop, Microwave, Range Hood, Refrigerator
Laundry Laundry Room, Upper Level
Exterior
Exterior Feature Balcony
Parking Features Garage
Garage Spaces 2.0
Fence None
Pool None
Community Features Dog Park, Homeowners Assoc, Near Public Transport, Near Schools, Near Shopping, Near Trails/Greenway, Park
Utilities Available Cable Available, Electricity Available, Natural Gas Available, Phone Available, Sewer Available, Underground Utilities, Water Available
Waterfront Description None
View Trees/Woods
Roof Type Composition
Street Surface Asphalt
Accessibility None
Handicap Access None
Porch Deck, Rear Porch
Private Pool false
Building
Lot Description Landscaped, Private, Wooded
Story Three Or More
Foundation Slab
Sewer Public Sewer
Water Public
Architectural Style Townhouse
Level or Stories Three Or More
Structure Type Brick Front,Cement Siding
New Construction No
Construction Status Resale
Schools
Elementary Schools Mimosa
Middle Schools Elkins Pointe
High Schools Roswell
Others
HOA Fee Include Insurance,Maintenance Grounds,Maintenance Structure
Senior Community no
Restrictions true
Tax ID 12 219705041557
Ownership Fee Simple
Acceptable Financing 1031 Exchange, Cash, Conventional, FHA, VA Loan
Listing Terms 1031 Exchange, Cash, Conventional, FHA, VA Loan
Financing yes
Special Listing Condition None
Read Less Info
Want to know what your home might be worth? Contact us for a FREE valuation!

Our team is ready to help you sell your home for the highest possible price ASAP

Bought with Atlanta Fine Homes Sotheby's International
GET MORE INFORMATION




