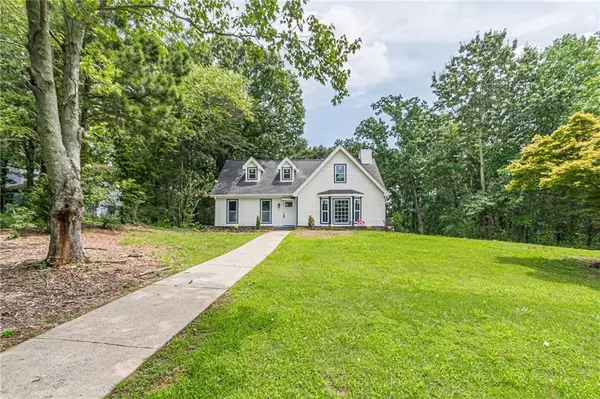For more information regarding the value of a property, please contact us for a free consultation.
Key Details
Sold Price $450,000
Property Type Single Family Home
Sub Type Single Family Residence
Listing Status Sold
Purchase Type For Sale
Square Footage 2,385 sqft
Price per Sqft $188
Subdivision Piedmont Bend
MLS Listing ID 7361137
Sold Date 09/27/24
Style Traditional
Bedrooms 4
Full Baths 3
Construction Status Resale
HOA Fees $500
HOA Y/N No
Originating Board First Multiple Listing Service
Year Built 1977
Annual Tax Amount $2,782
Tax Year 2023
Lot Size 10,707 Sqft
Acres 0.2458
Property Description
Completely renovated home in the highly sought-after EAST COBB neighborhood! This stunning 4-bedroom, 3-bath mid-century modern home combines timeless design with contemporary upgrades. New siding, New appliances, New paint, New Bathrooms, New Carpet, Floors and New Kitchen. The impeccable kitchen has stylish granite counters and stainless-steel appliances. Lighting, ceiling fans, and fixtures throughout, making this home ready for you to move in right away! Unpack your bags and move into this picturesque Cape Cod home in one of the most charming East Cobb neighborhoods with access to optional community swim and tennis and fantastic schools. Tastefully renovated, this home boasts fresh paint throughout and beautiful hardwoods as you enter the 2-story foyer. A cozy living room welcomes you with custom built-ins. Enjoy the renovated kitchen with recently painted white custom cabinetry, gas range, stone counters, and adorable sunroom. Spacious kitchen with granite counter tops & stainless-steel appliances. The basement offers ample opportunities with a fully finished bedroom, full renovated bathroom and laundry room. The outdoors of this home is breathtaking with a spacious deck off the kitchen, perfect for entertaining and a large, expansive lot that is fenced-in and well maintained, Close to shopping and schools, this home is turnkey and ready for you to enjoy the serene living in Piedmont Bend!
Location
State GA
County Cobb
Lake Name None
Rooms
Bedroom Description Split Bedroom Plan
Other Rooms None
Basement Bath/Stubbed, Driveway Access, Finished, Finished Bath, Interior Entry
Main Level Bedrooms 1
Dining Room Seats 12+, Separate Dining Room
Interior
Interior Features Entrance Foyer
Heating Forced Air
Cooling Central Air, Electric
Flooring Carpet, Laminate, Vinyl
Fireplaces Number 1
Fireplaces Type Factory Built, Family Room, Gas Starter
Window Features Aluminum Frames,Double Pane Windows,Insulated Windows
Appliance Dishwasher, Disposal, Gas Range, Gas Water Heater, Microwave, Refrigerator
Laundry In Basement
Exterior
Exterior Feature Private Yard
Parking Features Driveway, Garage, Garage Door Opener, Garage Faces Side, Level Driveway
Garage Spaces 2.0
Fence Back Yard, Fenced
Pool None
Community Features None
Utilities Available Cable Available, Electricity Available, Natural Gas Available, Phone Available, Sewer Available, Water Available
Waterfront Description None
View Other
Roof Type Composition
Street Surface Asphalt
Accessibility Accessible Electrical and Environmental Controls, Accessible Entrance
Handicap Access Accessible Electrical and Environmental Controls, Accessible Entrance
Porch Deck
Total Parking Spaces 2
Private Pool false
Building
Lot Description Back Yard, Front Yard, Landscaped, Private
Story Two
Foundation Brick/Mortar
Sewer Public Sewer
Water Public
Architectural Style Traditional
Level or Stories Two
Structure Type Cement Siding
New Construction No
Construction Status Resale
Schools
Elementary Schools Kincaid
Middle Schools Simpson
High Schools Sprayberry
Others
Senior Community no
Restrictions false
Tax ID 16077300480
Ownership Fee Simple
Financing no
Special Listing Condition None
Read Less Info
Want to know what your home might be worth? Contact us for a FREE valuation!

Our team is ready to help you sell your home for the highest possible price ASAP

Bought with Local Realty GA, LLC



