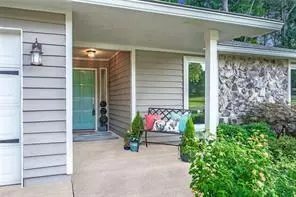For more information regarding the value of a property, please contact us for a free consultation.
Key Details
Sold Price $450,000
Property Type Single Family Home
Sub Type Single Family Residence
Listing Status Sold
Purchase Type For Sale
Square Footage 1,600 sqft
Price per Sqft $281
Subdivision Long Indian Creek
MLS Listing ID 7447975
Sold Date 09/25/24
Style Contemporary,Traditional
Bedrooms 3
Full Baths 2
Construction Status Updated/Remodeled
HOA Y/N No
Originating Board First Multiple Listing Service
Year Built 1986
Annual Tax Amount $4,550
Tax Year 2023
Lot Size 0.283 Acres
Acres 0.2829
Property Description
Charming ranch home located in sought after Alpharetta. Private, fenced-in backyard with extended patio area is perfect for outdoor entertainment and includes a pergola ideal for extra shade. This light-filled home features an open concept with updated kitchen, large living room, wet bar and spacious bedrooms with fresh paint throughout. Move-in ready with all appliances included, new carpet/tile/wood floors, newly renovated bathrooms and new windows. Hard-to-beat location boasts proximity to Avalon and convenience to Downtown Alpharetta, GA400, shopping and restaurants. Don't miss out on this incredible opportunity! Schedule a showing today and experience the comfort and convenience that 11170 Indian Village Drive has to offer!
Location
State GA
County Fulton
Lake Name None
Rooms
Bedroom Description Split Bedroom Plan
Other Rooms None
Basement None
Main Level Bedrooms 3
Dining Room Great Room
Interior
Interior Features Cathedral Ceiling(s), His and Hers Closets, Walk-In Closet(s), Wet Bar
Heating Natural Gas
Cooling Ceiling Fan(s)
Flooring Carpet, Ceramic Tile, Hardwood
Fireplaces Number 1
Fireplaces Type Family Room
Window Features Insulated Windows
Appliance Dishwasher, Disposal, Dryer, Gas Range, Gas Water Heater, Microwave, Refrigerator, Self Cleaning Oven, Washer
Laundry Main Level
Exterior
Exterior Feature Private Yard
Parking Features Attached, Driveway, Garage Faces Front
Fence Back Yard
Pool None
Community Features Near Public Transport, Near Shopping, Near Trails/Greenway, Sidewalks, Street Lights
Utilities Available Cable Available, Electricity Available, Natural Gas Available, Sewer Available, Water Available
Waterfront Description None
View Other
Roof Type Composition
Street Surface Asphalt
Accessibility None
Handicap Access None
Porch Patio
Total Parking Spaces 2
Private Pool false
Building
Lot Description Back Yard
Story One
Foundation Slab
Sewer Public Sewer
Water Public
Architectural Style Contemporary, Traditional
Level or Stories One
Structure Type Aluminum Siding,Cement Siding
New Construction No
Construction Status Updated/Remodeled
Schools
Elementary Schools Dolvin
Middle Schools Autrey Mill
High Schools Johns Creek
Others
Senior Community no
Restrictions false
Tax ID 11 037101310067
Special Listing Condition None
Read Less Info
Want to know what your home might be worth? Contact us for a FREE valuation!

Our team is ready to help you sell your home for the highest possible price ASAP

Bought with OneDoor Inc.
GET MORE INFORMATION




