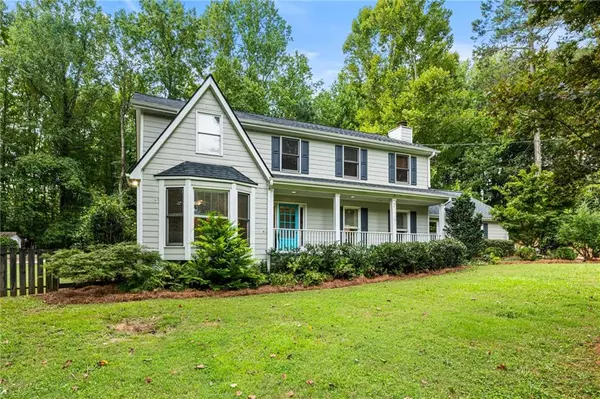For more information regarding the value of a property, please contact us for a free consultation.
Key Details
Sold Price $560,000
Property Type Single Family Home
Sub Type Single Family Residence
Listing Status Sold
Purchase Type For Sale
Square Footage 2,881 sqft
Price per Sqft $194
MLS Listing ID 7443693
Sold Date 09/23/24
Style Farmhouse
Bedrooms 5
Full Baths 2
Half Baths 1
Construction Status Resale
HOA Y/N No
Originating Board First Multiple Listing Service
Year Built 1986
Annual Tax Amount $647
Tax Year 2023
Lot Size 1.320 Acres
Acres 1.32
Property Description
Surrounded by trees and allowing for ultimate privacy, this quaint farmhouse sits on 1.32 acres in the City of Alpharetta, with Forsyth County taxes! The lush landscape, fenced backyard, garden area, stylish renovations, and front porch perfectly combine charm and tranquility. The covered front porch leads you to the great room with a stone fireplace, sitting hearth, and hardwood floors. The open floorplan provides easy flow and entertaining with views of the renovated kitchen and dining area. Kitchen features Quartz countertops and glass backsplash, an island with a cooktop, a pantry, and beautiful windows allowing for views of the wooded backyard. An additional living room is just off the kitchen and surrounded by windows, allowing tons of natural light and easy outdoor access. The primary bedroom is on the main floor and has a walk-in closet, a renovated bathroom with a porcelain surround shower, and vanity countertops. The laundry room is on the main floor and includes built-in shelving that is perfect for extra storage. Second floor features four oversized bedrooms and a full bathroom with a tub/shower. The outdoors of this property is truly special, with lots of stunning hardwood trees, perennial flowers, and garden spaces. No HOA, no rental restrictions.
Location
State GA
County Forsyth
Lake Name None
Rooms
Bedroom Description Master on Main
Other Rooms Shed(s)
Basement None
Main Level Bedrooms 1
Dining Room None
Interior
Interior Features Crown Molding, High Ceilings 9 ft Main, High Ceilings 9 ft Upper, Walk-In Closet(s)
Heating Natural Gas, Zoned
Cooling Ceiling Fan(s), Electric, Multi Units, Zoned
Flooring Hardwood
Fireplaces Number 1
Fireplaces Type Living Room
Window Features Insulated Windows,Window Treatments
Appliance Dishwasher, Dryer, Electric Cooktop, Gas Water Heater, Microwave, Refrigerator, Washer
Laundry Laundry Room, Main Level
Exterior
Exterior Feature Private Yard, Rain Gutters
Parking Features Attached, Garage, Garage Door Opener, Garage Faces Side, Kitchen Level
Garage Spaces 2.0
Fence Back Yard
Pool None
Community Features None
Utilities Available Cable Available, Electricity Available, Natural Gas Available, Underground Utilities, Water Available
Waterfront Description None
View Trees/Woods
Roof Type Composition
Street Surface Asphalt
Accessibility None
Handicap Access None
Porch Deck, Front Porch
Private Pool false
Building
Lot Description Back Yard, Front Yard, Landscaped, Level, Wooded
Story Two
Foundation Block
Sewer Septic Tank
Water Public
Architectural Style Farmhouse
Level or Stories Two
Structure Type Frame,Wood Siding
New Construction No
Construction Status Resale
Schools
Elementary Schools Sawnee
Middle Schools Vickery Creek
High Schools West Forsyth
Others
Senior Community no
Restrictions false
Tax ID 012 021
Special Listing Condition None
Read Less Info
Want to know what your home might be worth? Contact us for a FREE valuation!

Our team is ready to help you sell your home for the highest possible price ASAP

Bought with Salhaney Real Estate Group, LLC
GET MORE INFORMATION




