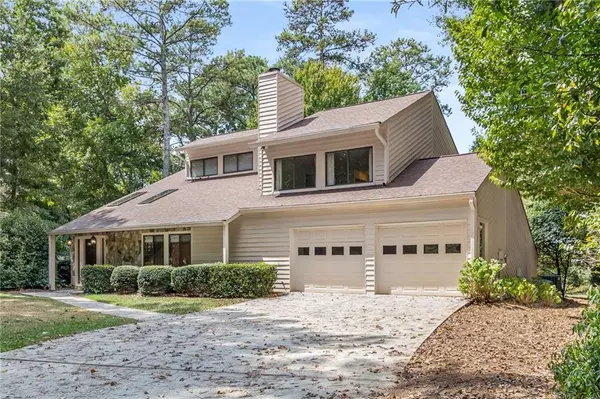For more information regarding the value of a property, please contact us for a free consultation.
Key Details
Sold Price $540,000
Property Type Single Family Home
Sub Type Single Family Residence
Listing Status Sold
Purchase Type For Sale
Square Footage 2,494 sqft
Price per Sqft $216
Subdivision Haynes Landing
MLS Listing ID 7447656
Sold Date 09/20/24
Style Traditional
Bedrooms 3
Full Baths 2
Half Baths 1
Construction Status Resale
HOA Fees $650
HOA Y/N Yes
Originating Board First Multiple Listing Service
Year Built 1981
Annual Tax Amount $1,757
Tax Year 2023
Lot Size 0.689 Acres
Acres 0.6887
Property Description
Have you been waiting to find a Johns Creek home just like this one? Have you been looking at every listing and patiently stalking online listings for a special house on a huge lot with tons of natural light and nothing sparked because you refuse to settle for cookie cutter... well, THIS ONE SPARKS! The front entrance opens up to a foyer and an open concept living / dining area. The beautiful stone fireplace sets the tone for cozy winter gatherings. The dining room leads to the kitchen and breakfast room with a cheery back yard sun deck off the kitchen. Head to the den where the best kept secret awaits- The custom sunroom will be your FAVORITE spot to cuddle up with a book, relax with morning coffee, your daily yoga routine or just sit and watch the neighborhood deer pass through.
Upstairs you'll find 3 bedrooms and two full baths. You'll love the owner's suite with updated and renovated primary bathroom, filled with natural light and custom walk in shower. The two hallway bedrooms share a full bathroom.
The spacious 2 car garage also has two bonus storage rooms- the back storage area is perfect for a workshop to tinker in and you can store holiday decorations, bikes, camping gear and more in the front storage area.
If you're looking for a very well maintained home with natural light and a back yard that would accommodate both a pool and a garden- you'll fall hard for 10020 Timberstone Rd!
Haynes Landing is a Swim & Tennis community with 2 Tennis courts that are home to a number of ALTA teams, an Olympic sized swimming pool and a playground. This home never originally elected to be in the HOA by the long term homeowner - The new homeowner can elect to join the HOA and take advantage of the amenities.
So convenient to top notch shopping and dining in Downtown Alpharetta, Avalon, Halycon and Downtown Roswell. If you want green spaces it's just a few minutes to Newtown Park, Autry Mill Nature Preserve, The Chattahoochee River National Recreation and so many other green spaces! Golfing opportunities and music venues are also nearby!
Location
State GA
County Fulton
Lake Name None
Rooms
Bedroom Description Other
Other Rooms None
Basement None
Dining Room Open Concept
Interior
Interior Features Bookcases, Walk-In Closet(s), Other
Heating Natural Gas
Cooling Ceiling Fan(s), Central Air
Flooring Carpet, Hardwood
Fireplaces Number 1
Fireplaces Type Living Room, Stone
Window Features None
Appliance Dishwasher, Gas Oven, Gas Range
Laundry Laundry Closet
Exterior
Exterior Feature Garden, Private Yard
Parking Features Garage
Garage Spaces 2.0
Fence Back Yard, Fenced
Pool None
Community Features Near Shopping, Other
Utilities Available Electricity Available, Natural Gas Available, Water Available
Waterfront Description None
View Trees/Woods
Roof Type Shingle
Street Surface Paved
Accessibility None
Handicap Access None
Porch Deck
Private Pool false
Building
Lot Description Back Yard
Story Two
Foundation Slab
Sewer Public Sewer
Water Public
Architectural Style Traditional
Level or Stories Two
Structure Type HardiPlank Type
New Construction No
Construction Status Resale
Schools
Elementary Schools Barnwell
Middle Schools Haynes Bridge
High Schools Centennial
Others
Senior Community no
Restrictions false
Tax ID 12 317109220148
Special Listing Condition None
Read Less Info
Want to know what your home might be worth? Contact us for a FREE valuation!

Our team is ready to help you sell your home for the highest possible price ASAP

Bought with Atlanta Fine Homes Sotheby's International
GET MORE INFORMATION




