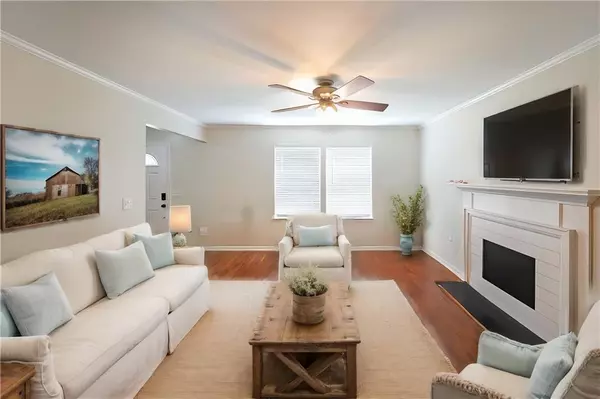For more information regarding the value of a property, please contact us for a free consultation.
Key Details
Sold Price $445,000
Property Type Single Family Home
Sub Type Single Family Residence
Listing Status Sold
Purchase Type For Sale
Square Footage 1,900 sqft
Price per Sqft $234
Subdivision Evergreen Trace
MLS Listing ID 7395008
Sold Date 09/17/24
Style Traditional
Bedrooms 3
Full Baths 2
Half Baths 1
Construction Status Resale
HOA Y/N No
Originating Board First Multiple Listing Service
Year Built 1985
Annual Tax Amount $2,380
Tax Year 2023
Lot Size 0.252 Acres
Acres 0.252
Property Description
REMODEL - BUYER BONUS - HOME WARRANTY - LOCATION! The Seller is offering a $1500 Buyer Bonus to help you make this home your own! And, we are delighted that the Seller is offering a Home warranty/Transferrable warranty for all major systems available for peace of mind, including but not limited to HVAC, Appliances, etc. This is an INCREDIBLE smoke-free and pet-free home! This beautiful and welcoming home sits on a gorgeous lot with a fenced-in backyard and a brand-new covered deck. Inside you will find a gorgeous home that has all of the upgrades you are looking for! This IS AN INCREDIBLE REMODEL! Everything that you could want is here! Spacious kitchen with the most perfect HGTV colors and design. The same goes with the living room and home office. The home provides easy access to local schools, walking distance to the nearest grocery stores, and within just ten minutes of North Point Mall and Avalon. Explore all that Alpharetta has to offer, from downtown for local festivals and the arts, to local parks like Wills Park, just 15 minutes away. This is it - the perfect quiet, HOA-free community you've been searching for in the best location!
Location
State GA
County Fulton
Lake Name None
Rooms
Bedroom Description Other
Other Rooms None
Basement None
Dining Room Separate Dining Room
Interior
Interior Features Entrance Foyer, High Speed Internet, Walk-In Closet(s)
Heating Forced Air, Natural Gas
Cooling Ceiling Fan(s), Central Air
Flooring Carpet, Ceramic Tile, Other
Fireplaces Number 1
Fireplaces Type Family Room, Gas Log, Gas Starter
Window Features None
Appliance Dishwasher, Disposal, Electric Range, Gas Water Heater, Microwave, Range Hood, Refrigerator
Laundry In Hall, Laundry Room, Main Level
Exterior
Exterior Feature Private Entrance, Private Yard, Other
Parking Features Driveway, Garage, Garage Faces Front, Level Driveway
Garage Spaces 2.0
Fence Back Yard
Pool None
Community Features Near Schools, Near Shopping, Near Trails/Greenway
Utilities Available Cable Available, Electricity Available, Natural Gas Available, Sewer Available, Water Available
Waterfront Description None
View Trees/Woods
Roof Type Composition
Street Surface Paved
Accessibility None
Handicap Access None
Porch Deck, Front Porch, Patio
Private Pool false
Building
Lot Description Back Yard, Front Yard, Level, Private
Story Two
Foundation Slab
Sewer Public Sewer
Water Public
Architectural Style Traditional
Level or Stories Two
Structure Type Cement Siding
New Construction No
Construction Status Resale
Schools
Elementary Schools Northwood
Middle Schools Haynes Bridge
High Schools Centennial
Others
Senior Community no
Restrictions false
Tax ID 12 316308981047
Financing no
Special Listing Condition None
Read Less Info
Want to know what your home might be worth? Contact us for a FREE valuation!

Our team is ready to help you sell your home for the highest possible price ASAP

Bought with RE/MAX Center
GET MORE INFORMATION




