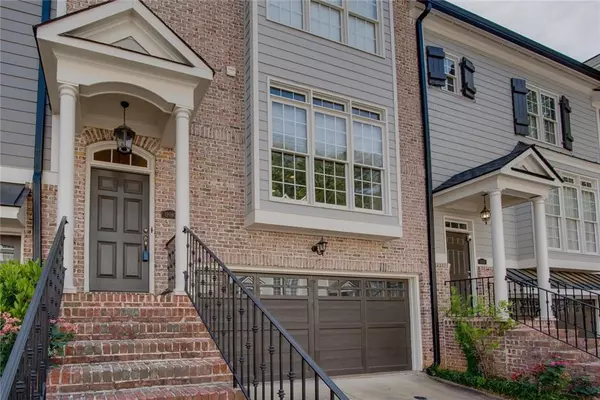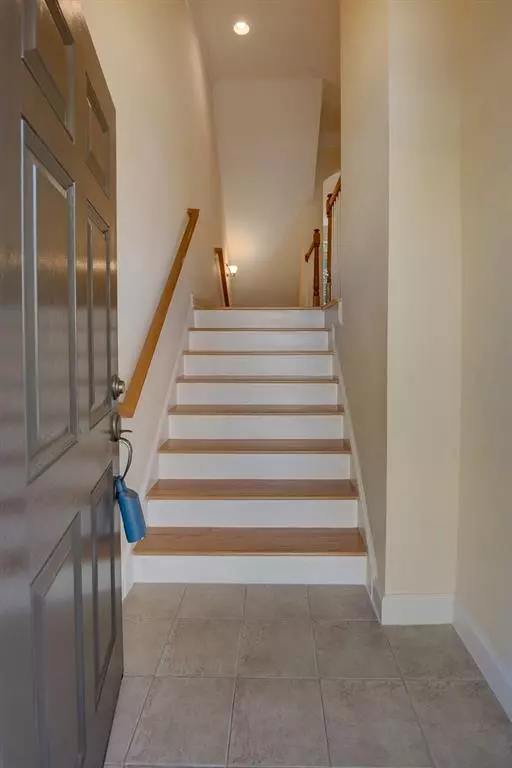For more information regarding the value of a property, please contact us for a free consultation.
Key Details
Sold Price $470,000
Property Type Townhouse
Sub Type Townhouse
Listing Status Sold
Purchase Type For Sale
Square Footage 1,750 sqft
Price per Sqft $268
Subdivision Stonebrook Commons
MLS Listing ID 7413225
Sold Date 09/09/24
Style Townhouse
Bedrooms 3
Full Baths 3
Half Baths 1
Construction Status Resale
HOA Fees $250
HOA Y/N Yes
Originating Board First Multiple Listing Service
Year Built 2002
Annual Tax Amount $3,882
Tax Year 2023
Lot Size 1,925 Sqft
Acres 0.0442
Property Description
IT’S ALL ABOUT LOCATION AND THIS TOWNHOME HAS IT! Quiet Enclave of Beautiful 20 Custom Townhomes! Walk to Avalon—Enjoy Upscale Shopping, Fine Restaurants, Regal IMAX, Whole Foods and More OR Walk to Downtown Alpharetta/City Park! Features Solid Hardwood Floors on Main; Carpet Throughout and Wide Staircases! Kitchen Features Stainless Steel Appliances, 42-Inch Maple Cabinets, Corian, Tile Backsplash! Full-Width Party Deck; 2-Car Garage; 9-Ft Ceilings on All Levels; Wood Windows & So Much More! HOA Fee Includes Water/Sewer, Trash, Termite Bond and Exterior Painting of the Unit (Excludes Deck Staining). Very Rare Investment Opportunity! INVESTORS WELCOME—No Rental Restrictions. The owner never lived in this unit so No Seller’s Property Disclosures is available. Deck has been cleaned and freshly painted after photo was taken. Touch up paint and minor repair have been completed. Front brick door steps, Driveway and garage has been pressure-washed. One of the owners is an active GA Licensee.
Location
State GA
County Fulton
Lake Name None
Rooms
Bedroom Description Oversized Master,Roommate Floor Plan,Split Bedroom Plan
Other Rooms None
Basement None
Dining Room Separate Dining Room
Interior
Interior Features Disappearing Attic Stairs, Entrance Foyer, High Ceilings 9 ft Lower, High Ceilings 9 ft Main, High Ceilings 9 ft Upper, High Speed Internet, Tray Ceiling(s), Walk-In Closet(s)
Heating Central, Heat Pump, Zoned
Cooling Ceiling Fan(s), Central Air, Zoned
Flooring Carpet, Ceramic Tile, Hardwood
Fireplaces Number 1
Fireplaces Type Family Room
Window Features Insulated Windows
Appliance Dishwasher, Disposal, Electric Range, Gas Water Heater, Microwave, Refrigerator, Self Cleaning Oven
Laundry In Hall, Laundry Room, Upper Level
Exterior
Exterior Feature Private Entrance, Private Yard, Rain Gutters, Other
Parking Features Attached, Drive Under Main Level, Garage, Garage Door Opener, Garage Faces Front
Garage Spaces 2.0
Fence None
Pool None
Community Features Homeowners Assoc, Near Shopping, Restaurant, Sidewalks, Street Lights
Utilities Available Cable Available, Electricity Available, Natural Gas Available, Phone Available, Sewer Available, Underground Utilities, Water Available
Waterfront Description None
View City, Trees/Woods, Other
Roof Type Composition,Shingle
Street Surface Asphalt,Paved
Accessibility None
Handicap Access None
Porch Deck
Private Pool false
Building
Lot Description Back Yard, Landscaped, Level
Story Three Or More
Foundation Slab
Sewer Public Sewer
Water Public
Architectural Style Townhouse
Level or Stories Three Or More
Structure Type Brick Front,HardiPlank Type
New Construction No
Construction Status Resale
Schools
Elementary Schools Manning Oaks
Middle Schools Hopewell
High Schools Alpharetta
Others
HOA Fee Include Maintenance Grounds,Reserve Fund,Sewer,Termite,Trash,Water
Senior Community no
Restrictions false
Tax ID 22 530012641015
Ownership Fee Simple
Financing no
Special Listing Condition None
Read Less Info
Want to know what your home might be worth? Contact us for a FREE valuation!

Our team is ready to help you sell your home for the highest possible price ASAP

Bought with Citihomes Realty Cor
GET MORE INFORMATION




