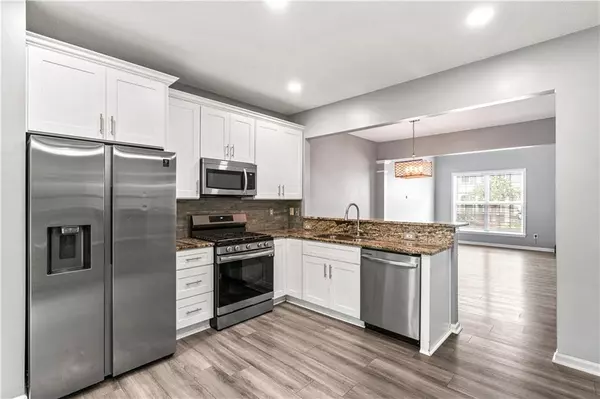For more information regarding the value of a property, please contact us for a free consultation.
Key Details
Sold Price $425,000
Property Type Townhouse
Sub Type Townhouse
Listing Status Sold
Purchase Type For Sale
Square Footage 1,616 sqft
Price per Sqft $262
Subdivision Fairview
MLS Listing ID 7425169
Sold Date 09/09/24
Style Townhouse
Bedrooms 3
Full Baths 2
Half Baths 1
Construction Status Resale
HOA Fees $205
HOA Y/N Yes
Originating Board First Multiple Listing Service
Year Built 2000
Annual Tax Amount $1,937
Tax Year 2023
Lot Size 1,616 Sqft
Acres 0.0371
Property Description
**Accepting Back Up Offers - contact alternate agent to schedule showing**
Welcome to this beautiful townhouse located in the highly sought-after Fairview community! Step into a lovely 2-story foyer that leads into a cozy family room, complete with a fireplace perfect for relaxing evenings. The open-concept kitchen boasts elegant white cabinets, granite countertops, and gas cooking, seamlessly flowing into the family room for easy entertaining. Enjoy dining in style with an open-concept layout that makes every meal feel special. The primary bedroom is a serene retreat, featuring an ensuite with a walk-in closet, double sinks, a separate shower, and a luxurious soaking tub. Cathedral ceilings add a touch of grandeur, while new carpet upstairs and new tile floors in the bathrooms bring modern comfort. This home also offers the convenience of a one-car garage and driveway space. The community provides fantastic amenities, including a clubhouse and a pool, perfect for socializing and staying active. Don't miss out on this beautiful townhouse that combines comfort, style, and convenience in the heart of Fairview!
Location
State GA
County Fulton
Lake Name None
Rooms
Bedroom Description None
Other Rooms None
Basement None
Dining Room Open Concept
Interior
Interior Features Cathedral Ceiling(s), Double Vanity, Entrance Foyer 2 Story, High Ceilings 9 ft Main, High Speed Internet, Walk-In Closet(s)
Heating Forced Air, Natural Gas
Cooling Ceiling Fan(s), Central Air
Flooring Carpet, Vinyl
Fireplaces Number 1
Fireplaces Type Family Room, Gas Log
Window Features None
Appliance Dishwasher, Disposal, Gas Range, Microwave, Refrigerator
Laundry In Hall, Laundry Closet, Upper Level
Exterior
Exterior Feature Private Entrance
Parking Features Attached, Garage, Level Driveway
Garage Spaces 1.0
Fence None
Pool None
Community Features Clubhouse, Near Schools, Near Shopping, Park, Pool
Utilities Available Cable Available, Electricity Available, Natural Gas Available, Phone Available, Sewer Available, Underground Utilities, Water Available
Waterfront Description None
View Trees/Woods
Roof Type Composition,Shingle
Street Surface Paved
Accessibility None
Handicap Access None
Porch Front Porch, Patio
Private Pool false
Building
Lot Description Back Yard, Front Yard, Landscaped, Level, Wooded
Story Two
Foundation Concrete Perimeter
Sewer Public Sewer
Water Public
Architectural Style Townhouse
Level or Stories Two
Structure Type Vinyl Siding
New Construction No
Construction Status Resale
Schools
Elementary Schools Manning Oaks
Middle Schools Hopewell
High Schools Alpharetta
Others
HOA Fee Include Swim,Trash,Water
Senior Community no
Restrictions true
Tax ID 21 547009732450
Ownership Fee Simple
Financing yes
Special Listing Condition None
Read Less Info
Want to know what your home might be worth? Contact us for a FREE valuation!

Our team is ready to help you sell your home for the highest possible price ASAP

Bought with Chapman Hall Professionals
GET MORE INFORMATION




