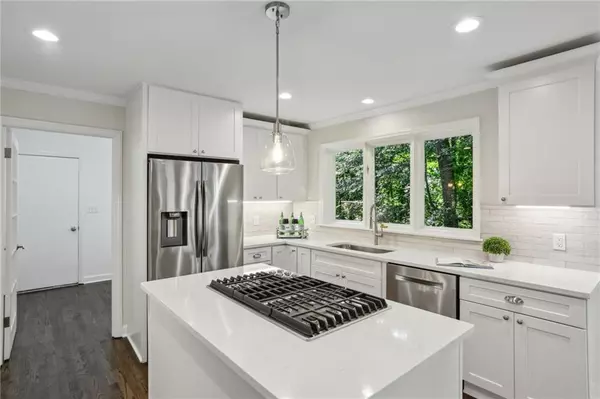For more information regarding the value of a property, please contact us for a free consultation.
Key Details
Sold Price $810,000
Property Type Single Family Home
Sub Type Single Family Residence
Listing Status Sold
Purchase Type For Sale
Square Footage 4,183 sqft
Price per Sqft $193
Subdivision Riverside Estates
MLS Listing ID 7394797
Sold Date 09/09/24
Style Traditional
Bedrooms 6
Full Baths 4
Half Baths 2
Construction Status Resale
HOA Fees $75
HOA Y/N Yes
Originating Board First Multiple Listing Service
Year Built 1972
Annual Tax Amount $5,687
Tax Year 2023
Lot Size 0.898 Acres
Acres 0.8981
Property Description
This renovated 6 bedroom, 4 full and 2 half bath home located on .9 acre lot in Sandy Springs is the perfect blend of mid-century and traditional design features. New kitchen, new bathrooms, new paint both inside and outside, refinished white oak floors, floor to ceiling windows and tons of storage space make this home truly MOVE IN READY.
The light-filled home has a beautiful bluestone slate covered front porch and entry foyer. Just beyond the foyer is the heart of the main living level with its open eat-in kitchen and family room creating a bright and inviting place to cook, entertain and enjoy friends and family. Additionally, there is a sizable living room and dining room on this level that can easily seat 12. This kitchen is a chef’s paradise and has it all – quartz counter tops, stainless appliances including a gas cooktop with downdraft venting, electric wall oven and convection microwave, refrigerator/freezer, dishwasher and stainless sink with brushed nickel pull down faucet. The main level is further complemented by a laundry/mudroom with granite countertop and stainless sink, two powder rooms and an oversized two-car side entry garage.
Upstairs is the spacious primary suite that includes a relaxing seating area and easy access to the newly designed primary bath. An 80” double vanity, new tile floors and glass enclosed shower with brushed nickel fixtures completes the light filled space. You will also find three large bedrooms on this level with generous closet spaces and ceiling fans. The two bedrooms facing the rear of the home have personal patios that are ideal for reading a book or just enjoying the peaceful solitude of the woods behind the home. Two additional newly renovated baths complement the upstairs space. A hall skylight showers the foyer and hallway with natural sunlight providing a great environment for those who want to grow live plants inside.
A fully finished terrace level offers two additional bedrooms and a full bath, plus a huge bonus room that is perfect for a gaming/TV or media room. Sliding glass doors and large windows across the entire terrace level bring in tons of light. Additionally, there is a large unfinished space below the garage that could be an ideal spot for an in-home gym or workshop. This level is ideal for teenagers or private guest quarters as there is both interior and exterior access.
This home is just minutes to the shopping, dining and entertainment options of Sandy Springs and close proximity to Roswell and Alpharetta. Schedule your visit today!
Location
State GA
County Fulton
Lake Name None
Rooms
Bedroom Description Oversized Master
Other Rooms None
Basement Daylight, Exterior Entry, Finished, Finished Bath, Full, Interior Entry
Dining Room Seats 12+, Other
Interior
Interior Features Bookcases, Disappearing Attic Stairs, Entrance Foyer
Heating Forced Air, Oil
Cooling Attic Fan, Ceiling Fan(s), Central Air, Zoned
Flooring Ceramic Tile, Hardwood, Vinyl
Fireplaces Number 2
Fireplaces Type Basement, Family Room, Masonry
Window Features Skylight(s),Storm Window(s)
Appliance Dishwasher, Disposal, Electric Oven, Gas Cooktop, Microwave, Refrigerator, Self Cleaning Oven
Laundry Laundry Room, Main Level, Mud Room
Exterior
Exterior Feature Balcony, Private Entrance, Private Yard, Rain Gutters, Rear Stairs
Garage Attached, Garage Faces Side
Fence None
Pool None
Community Features Near Schools, Near Shopping, Near Trails/Greenway, Park, Street Lights, Swim Team, Tennis Court(s)
Utilities Available Cable Available, Electricity Available, Natural Gas Available, Sewer Available, Water Available
Waterfront Description None
View Trees/Woods
Roof Type Ridge Vents,Shingle
Street Surface Paved
Accessibility None
Handicap Access None
Porch Front Porch, Patio
Private Pool false
Building
Lot Description Front Yard, Private, Sprinklers In Front, Wooded
Story Three Or More
Foundation Slab
Sewer Public Sewer
Water Public
Architectural Style Traditional
Level or Stories Three Or More
Structure Type Cedar,Frame
New Construction No
Construction Status Resale
Schools
Elementary Schools Spalding Drive
Middle Schools Sandy Springs
High Schools North Springs
Others
Senior Community no
Restrictions false
Tax ID 17 012700020216
Special Listing Condition None
Read Less Info
Want to know what your home might be worth? Contact us for a FREE valuation!

Our team is ready to help you sell your home for the highest possible price ASAP

Bought with Non FMLS Member
GET MORE INFORMATION




