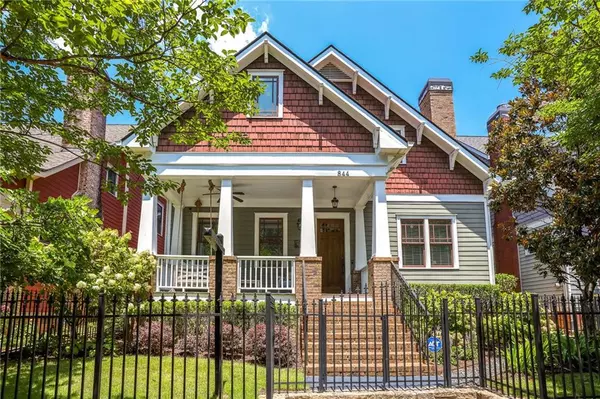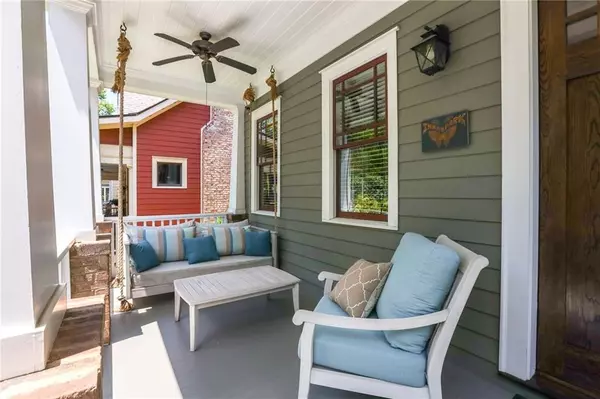For more information regarding the value of a property, please contact us for a free consultation.
Key Details
Sold Price $1,625,000
Property Type Single Family Home
Sub Type Single Family Residence
Listing Status Sold
Purchase Type For Sale
Square Footage 3,761 sqft
Price per Sqft $432
Subdivision Inman Park
MLS Listing ID 7407441
Sold Date 08/28/24
Style Craftsman
Bedrooms 5
Full Baths 5
Half Baths 1
Construction Status Resale
HOA Fees $1,877
HOA Y/N Yes
Originating Board First Multiple Listing Service
Year Built 2006
Annual Tax Amount $19,911
Tax Year 2023
Property Description
Welcome to an extremely rare opportunity to own a gorgeous home in the heart of Historic Inman Park. Nestled among the coveted Craftsman homes of Inman Village, this stunning residence offers a rare blend of classic charm and modern luxury. Spanning an expansive open floorplan, this home boasts 5 bedrooms and 5.5 baths, ensuring ample space for both relaxation and entertainment. The main level features a separate dining room, formal family room, and a cozy breakfast area, complemented by a gourmet kitchen equipped with top-of-the-line Viking appliances, updated tile, backsplash, and natural quartz countertops. The living room, enhanced by custom built-ins and a whole-home sound system, opens seamlessly to a spacious back patio—a perfect setting for gatherings and outdoor dining. A versatile bedroom with a full bath on the main level offers flexibility for use as a guest suite, media room, den, or playroom. Upstairs, the fully updated owner's suite is a sanctuary of luxury, featuring double vanities, marble countertops, a soaking tub, and a generously sized custom-designed closet. The suite opens to a private outdoor deck, perfect for morning coffee or evening relaxation. Additional highlights include a walk-up attic with storage and a finished bonus room ideal for a gym or play area, along with a fully functional central vacuum system for added convenience. The property also includes a carriage house above the garage, complete with a full kitchen, full bath, and washer/dryer—ideal for accommodating guests, setting up a home office, or generating rental income. Outside, a spacious front porch overlooks picturesque Lake Ave, offering a charming spot to enjoy the neighborhood ambiance. Just steps away, residents can explore the vibrant Beltline, indulge in the offerings of Krog Street Market, discover boutique shops, and savor some of Atlanta's finest dining experiences. Don't miss this extraordinary chance to own a meticulously maintained home in one of Atlanta's most sought-after neighborhoods, blending historic character with modern convenience.
Location
State GA
County Fulton
Lake Name None
Rooms
Bedroom Description In-Law Floorplan,Oversized Master
Other Rooms Carriage House
Basement Crawl Space
Main Level Bedrooms 1
Dining Room Seats 12+, Separate Dining Room
Interior
Interior Features Central Vacuum, Crown Molding, Double Vanity, Entrance Foyer, High Ceilings 10 ft Upper, High Speed Internet, His and Hers Closets, Permanent Attic Stairs, Recessed Lighting, Smart Home, Sound System, Walk-In Closet(s)
Heating Central, Natural Gas, Zoned
Cooling Ceiling Fan(s), Central Air, Heat Pump, Multi Units, Zoned
Flooring Carpet, Hardwood, Wood
Fireplaces Number 2
Fireplaces Type Family Room, Other Room
Window Features Plantation Shutters,Window Treatments
Appliance Dishwasher, Disposal, Double Oven, Dryer, Gas Oven, Gas Range, Gas Water Heater, Microwave, Range Hood, Refrigerator, Washer
Laundry Electric Dryer Hookup, Laundry Room, Main Level
Exterior
Exterior Feature Private Entrance, Private Yard, Rain Gutters, Rear Stairs
Garage Garage, Garage Door Opener, Garage Faces Rear, Kitchen Level
Garage Spaces 2.0
Fence Back Yard, Fenced, Front Yard, Privacy, Wrought Iron
Pool None
Community Features Business Center, Dog Park, Homeowners Assoc, Near Beltline, Near Public Transport, Near Schools, Near Shopping, Near Trails/Greenway, Park, Playground, Public Transportation, Restaurant
Utilities Available Cable Available, Electricity Available, Natural Gas Available, Sewer Available, Underground Utilities, Water Available
Waterfront Description None
View City
Roof Type Composition,Shingle
Street Surface Asphalt
Accessibility None
Handicap Access None
Porch Covered, Deck, Front Porch, Patio, Rear Porch
Private Pool false
Building
Lot Description Back Yard, Front Yard, Landscaped, Private, Sprinklers In Front, Sprinklers In Rear
Story Two
Foundation None
Sewer Public Sewer
Water Public
Architectural Style Craftsman
Level or Stories Two
Structure Type Cedar,Fiber Cement,HardiPlank Type
New Construction No
Construction Status Resale
Schools
Elementary Schools Springdale Park
Middle Schools David T Howard
High Schools Midtown
Others
Senior Community no
Restrictions true
Tax ID 14 0019 LL0142
Special Listing Condition None
Read Less Info
Want to know what your home might be worth? Contact us for a FREE valuation!

Our team is ready to help you sell your home for the highest possible price ASAP

Bought with Real Broker, LLC.
GET MORE INFORMATION




