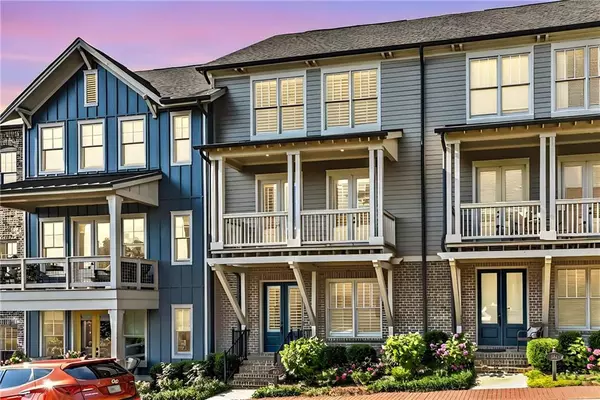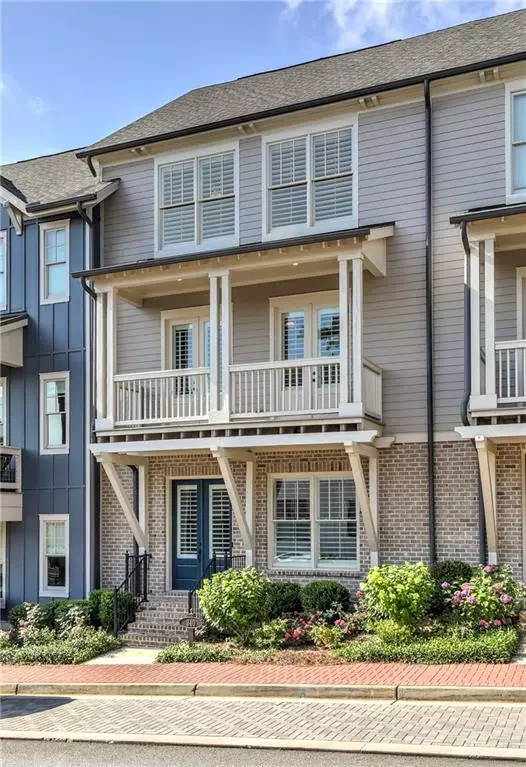For more information regarding the value of a property, please contact us for a free consultation.
Key Details
Sold Price $810,000
Property Type Townhouse
Sub Type Townhouse
Listing Status Sold
Purchase Type For Sale
Square Footage 2,800 sqft
Price per Sqft $289
Subdivision Canopy
MLS Listing ID 7403994
Sold Date 08/27/24
Style Townhouse
Bedrooms 4
Full Baths 3
Half Baths 1
Construction Status Resale
HOA Fees $260
HOA Y/N Yes
Originating Board First Multiple Listing Service
Year Built 2020
Annual Tax Amount $4,603
Tax Year 2023
Lot Size 1,829 Sqft
Acres 0.042
Property Description
Welcome to your dream home in the heart of Historic Roswell! Seller to provide a 10k Buyer Concession towards closing costs or buying down interest rate. This stunning 4-bedroom, 3 1/2 bathroom townhome is located just a short walk from the Roswell Mill and Canton Street, offering easy access to all the charm and excitement of this vibrant community. Nature enthusiasts will love the proximity to parks, trails, & the Chattahoochee River, while those who prefer indoor relaxation will appreciate the open-concept design of the main level, which features a spacious fireside family room featuring custom wood mantle and shiplap, gourmet kitchen with wet bar, and open concept dining area perfect for entertaining. A dedicated executive office space allows you to work from the comfort of your home. The lower level includes a large open foyer, mudroom, and full bathroom connected to a bedroom and entrance to a two-car garage. Upstairs, the master bedroom suite features a spacious luxurious bathroom and fully-built walk-in closet, while two additional spacious bedrooms and another guest bathroom complete the comfortable upper floor. Floor to ceiling tile in ALL bathrooms make for low maintenance and easy cleaning! No carpet in the entire house. Relax on either of the covered front/rear porches. Gorgeous molding & trim accents throughout the entire home. Upgrades galore elevate this townhome to the next level making it one of the nicest townhomes in the community.
Additional upgrades include a custom-built pantry and spacious walk-in master closet, plantation shutters on ALL windows, upgraded fixtures and ceiling fans with new LED lighting, crisp white shaker cabinets, stainless steel appliances, gas cook top w/ custom hood vent, tile backsplash and wet bar with accent lighting. WiFi smart switches are located throughout the entire house, along with a Tesla Gen 3 EV charger installed in the garage, and a custom storage shelf built in the garage.
This home is also perfectly situated near a variety of attractions, including the Roswell Mill and Vickery Creek Fall, both within walking distance. Canton Street, less than a mile away, is home to the Gate City Brewery and Variant Brewery, as well as a plethora of restaurants, bars, and monthly events. And that's not all - Roswell Junction, a food hall concept, is set to open just across the street in Summer 2024, along with Southern Post, a mixed-use development similar to Avalon and Halcyon, less than a mile away.
In addition to all of these exciting amenities, this home is also surrounded by multiple parks and trails, providing endless opportunities for outdoor recreation. Don't miss your chance to make this home your own and start enjoying the best of Roswell living today.
Live in luxury in one of Roswell's most desirable communities. Welcome to Canopy!
*MOVE IN READY!*
Location
State GA
County Fulton
Lake Name None
Rooms
Bedroom Description Other
Other Rooms Other
Basement Driveway Access, Exterior Entry, Finished, Finished Bath, Interior Entry
Dining Room Open Concept
Interior
Interior Features Crown Molding, Double Vanity, Entrance Foyer, High Ceilings 9 ft Main, High Speed Internet, Recessed Lighting, Smart Home, Walk-In Closet(s)
Heating Central, Forced Air
Cooling Ceiling Fan(s), Central Air, Zoned
Flooring Ceramic Tile, Hardwood, Sustainable
Fireplaces Number 1
Fireplaces Type Factory Built, Family Room, Gas Log, Glass Doors
Window Features Double Pane Windows,Insulated Windows,Plantation Shutters
Appliance Dishwasher, Disposal, Double Oven, ENERGY STAR Qualified Appliances, Gas Cooktop, Gas Water Heater, Microwave, Range Hood
Laundry In Hall, Laundry Room, Upper Level
Exterior
Exterior Feature Other
Parking Features Attached, Drive Under Main Level, Driveway, Garage, Garage Faces Rear, On Street
Garage Spaces 2.0
Fence None
Pool None
Community Features Dog Park, Homeowners Assoc, Near Shopping, Near Trails/Greenway, Park
Utilities Available Cable Available, Electricity Available, Natural Gas Available, Phone Available, Sewer Available, Underground Utilities, Water Available
Waterfront Description None
View City
Roof Type Ridge Vents,Shingle
Street Surface Asphalt,Paved
Accessibility None
Handicap Access None
Porch Covered, Deck, Front Porch, Rear Porch
Private Pool false
Building
Lot Description Landscaped, Level
Story Three Or More
Foundation Brick/Mortar, Concrete Perimeter, Slab
Sewer Public Sewer
Water Private
Architectural Style Townhouse
Level or Stories Three Or More
Structure Type Brick Front,Cement Siding
New Construction No
Construction Status Resale
Schools
Elementary Schools Roswell North
Middle Schools Crabapple
High Schools Roswell
Others
HOA Fee Include Maintenance Grounds,Reserve Fund
Senior Community no
Restrictions true
Tax ID 12 192304161292
Ownership Fee Simple
Acceptable Financing 1031 Exchange, Cash, Conventional, FHA, VA Loan
Listing Terms 1031 Exchange, Cash, Conventional, FHA, VA Loan
Financing yes
Special Listing Condition None
Read Less Info
Want to know what your home might be worth? Contact us for a FREE valuation!

Our team is ready to help you sell your home for the highest possible price ASAP

Bought with Keller Williams Realty Peachtree Rd.
GET MORE INFORMATION




