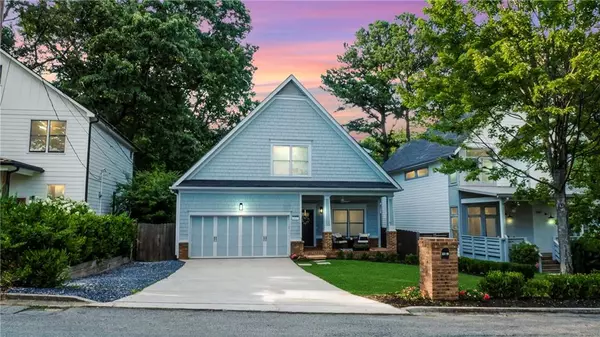For more information regarding the value of a property, please contact us for a free consultation.
Key Details
Sold Price $689,000
Property Type Single Family Home
Sub Type Single Family Residence
Listing Status Sold
Purchase Type For Sale
Square Footage 2,553 sqft
Price per Sqft $269
Subdivision Hills Park
MLS Listing ID 7403455
Sold Date 08/19/24
Style Craftsman
Bedrooms 3
Full Baths 2
Half Baths 1
Construction Status Resale
HOA Y/N No
Originating Board First Multiple Listing Service
Year Built 2006
Annual Tax Amount $6,855
Tax Year 2023
Lot Size 7,492 Sqft
Acres 0.172
Property Description
Welcome to 1667 Laurel Avenue, a beautifully updated single-family home with designer interior. Nestled on a quiet, dead-end street in a friendly neighborhood, this move-in ready property offers 3 bedrooms, 2.5 bathrooms, and is just minutes from downtown yet feels like a peaceful suburban retreat. The interior showcases a semi-open floor plan highlighted by a chef's kitchen with black granite countertops, breakfast bar, and stunning white and gold GE Cafe appliances, perfect for gourmet cooking. The main level features a luxurious primary suite with a beautifully renovated, spa-like bathroom, providing both convenience and privacy. Upstairs, you'll discover two over-sized bedrooms, each featuring double closets and a huge walk-in closet, ensuring ample storage. The home is adorned with designer touches, including fixtures and details from Anthropologie, Rifle Paper Co, and Magnolia Home, creating an ambiance of elegance and style. A captivating fireplace feature wall in the living room offers the warmth and charm of a working hybrid fireplace that can be enjoyed with either gas or real wood. Step outside to your private oasis: a fully fenced-in backyard with four tiers of entertainment space, including a garden area, stone fire pit, pergola, and a newly built deck that has just reached peak weathering, ready for your perfect stain color. The serene outdoor setting is ideal for family barbecues, gardening, or just relaxing in the tranquil surroundings. An added bonus is the 2 car garage with brand new smart garage door opener and plenty of room for storage. Situated in the highly sought-after Sutton Middle and North Atlanta High School districts, this home is also conveniently close to The Works, Westside Provisions District, Westside Beltline, and Westside Park. The gorgeous interior and expansive entertainer's backyard make this property a must-see for families or anyone who loves to host!
Location
State GA
County Fulton
Lake Name None
Rooms
Bedroom Description Master on Main,Oversized Master,Split Bedroom Plan
Other Rooms Other
Basement None
Main Level Bedrooms 1
Dining Room Separate Dining Room
Interior
Interior Features Crown Molding, Disappearing Attic Stairs, Double Vanity, Entrance Foyer, High Ceilings 10 ft Main, High Ceilings 10 ft Upper, High Speed Internet, Recessed Lighting, Smart Home, Sound System, Walk-In Closet(s)
Heating Forced Air, Natural Gas
Cooling Ceiling Fan(s), Central Air, Electric
Flooring Carpet, Ceramic Tile, Hardwood
Fireplaces Number 1
Fireplaces Type Factory Built, Family Room, Fire Pit, Gas Starter, Living Room
Window Features Insulated Windows,Plantation Shutters
Appliance Dishwasher, Disposal, Double Oven, Dryer, Gas Oven, Gas Range, Gas Water Heater, Microwave, Refrigerator, Self Cleaning Oven, Washer
Laundry In Kitchen, Laundry Room, Main Level
Exterior
Exterior Feature Private Entrance, Private Yard, Rain Gutters, Rear Stairs, Storage
Garage Attached, Driveway, Garage, Garage Door Opener, Kitchen Level, Level Driveway, Parking Pad
Garage Spaces 2.0
Fence Back Yard, Fenced, Wood
Pool None
Community Features Near Beltline, Near Public Transport, Near Schools, Near Shopping, Near Trails/Greenway, Park, Street Lights
Utilities Available Cable Available, Electricity Available, Natural Gas Available, Phone Available, Sewer Available, Water Available
Waterfront Description None
View Other
Roof Type Composition
Street Surface Paved
Accessibility None
Handicap Access None
Porch Covered, Deck, Front Porch
Private Pool false
Building
Lot Description Back Yard, Front Yard, Landscaped, Level, Private, Wooded
Story Two
Foundation Slab
Sewer Public Sewer
Water Public
Architectural Style Craftsman
Level or Stories Two
Structure Type Cement Siding,Frame
New Construction No
Construction Status Resale
Schools
Elementary Schools Bolton Academy
Middle Schools Willis A. Sutton
High Schools North Atlanta
Others
Senior Community no
Restrictions false
Tax ID 17 022300060488
Ownership Fee Simple
Financing no
Special Listing Condition None
Read Less Info
Want to know what your home might be worth? Contact us for a FREE valuation!

Our team is ready to help you sell your home for the highest possible price ASAP

Bought with Ansley Real Estate| Christie's International Real Estate
GET MORE INFORMATION




