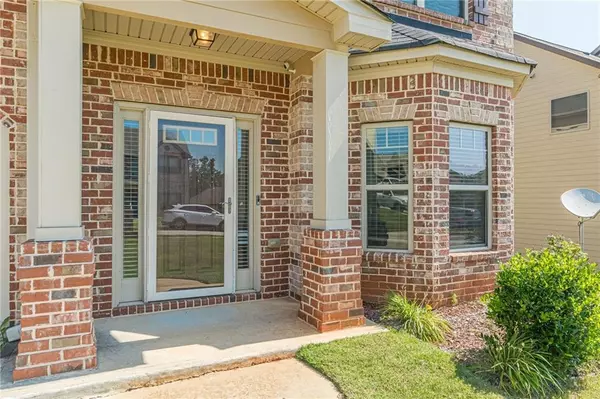For more information regarding the value of a property, please contact us for a free consultation.
Key Details
Sold Price $349,999
Property Type Single Family Home
Sub Type Single Family Residence
Listing Status Sold
Purchase Type For Sale
Square Footage 2,688 sqft
Price per Sqft $130
Subdivision Panhandle Valley Estates
MLS Listing ID 7403655
Sold Date 07/31/24
Style Traditional
Bedrooms 4
Full Baths 2
Half Baths 1
Construction Status Resale
HOA Fees $300
HOA Y/N Yes
Originating Board First Multiple Listing Service
Year Built 2017
Annual Tax Amount $3,727
Tax Year 2023
Lot Size 7,348 Sqft
Acres 0.1687
Property Description
Welcome to your exquisite new home! Upon entering, you'll be captivated by the two-story foyer with high ceilings. A flex space allows for endless possibilities. In the dining room, sophisticated coffered ceilings add a touch of luxury. Your new kitchen features granite countertops, stainless steel appliances, and a spacious island. Can you image hosting a party in this open-concept floor plan? New engineered hardwood floors were installed and some areas are freshly painted. Upstairs is your enormous primary suite complete with a sitting area. Your ensuite has a separate tub and shower with a spacious walk-in closet. Large laundry room means more storage! Down the hall are 3 secondary bedrooms. The two at the end of the hall are connected with a beautiful Jack and Jill style bathroom. You'll be the second owner of this home that was bought as a brand new construction. Luxurious features throughout add just the right touch. Nearby shopping includes Home Depot, Walmart, Kroger, and more. If you enjoy being active or spending time outdoors, Lovejoy Regional Park offers hiking, biking, tennis, swim, a bark park, a water park, and a nature preserve. Travel is made easy as Hartsfield Jackson International Airport is about 25 minutes away. Michelle Obama's STEM Academy is less than 2 miles away and the mission includes building creativity and critical thinking skills. Simply put, your new home offers it all and the desirable community attributes makes moving here an easy decision. This move-in ready home is a must-see; schedule your private tour today!
Location
State GA
County Clayton
Lake Name None
Rooms
Bedroom Description Oversized Master,Sitting Room
Other Rooms None
Basement None
Dining Room Open Concept, Separate Dining Room
Interior
Interior Features Coffered Ceiling(s), Entrance Foyer, Entrance Foyer 2 Story, High Ceilings 9 ft Lower, Walk-In Closet(s)
Heating Central, Zoned
Cooling Central Air, Zoned
Flooring Carpet, Hardwood
Fireplaces Number 1
Fireplaces Type Family Room
Window Features Bay Window(s),Double Pane Windows
Appliance Dishwasher, Disposal, Gas Oven, Gas Range, Microwave, Range Hood
Laundry Common Area, In Hall, Laundry Room, Upper Level
Exterior
Exterior Feature None
Parking Features Attached, Driveway, Garage, Garage Door Opener, Garage Faces Front, Kitchen Level
Garage Spaces 2.0
Fence None
Pool None
Community Features Homeowners Assoc, Near Schools, Near Shopping, Playground
Utilities Available Cable Available, Electricity Available, Natural Gas Available, Sewer Available, Water Available
Waterfront Description None
View Other
Roof Type Composition
Street Surface Asphalt
Accessibility None
Handicap Access None
Porch Patio
Total Parking Spaces 4
Private Pool false
Building
Lot Description Back Yard, Front Yard, Landscaped, Level
Story Two
Foundation Slab
Sewer Public Sewer
Water Private
Architectural Style Traditional
Level or Stories Two
Structure Type Brick,HardiPlank Type
New Construction No
Construction Status Resale
Schools
Elementary Schools Rivers Edge
Middle Schools Eddie White
High Schools Lovejoy
Others
Senior Community no
Restrictions true
Tax ID 05079B D006
Acceptable Financing Cash, Conventional, FHA, USDA Loan, VA Loan
Listing Terms Cash, Conventional, FHA, USDA Loan, VA Loan
Special Listing Condition None
Read Less Info
Want to know what your home might be worth? Contact us for a FREE valuation!

Our team is ready to help you sell your home for the highest possible price ASAP

Bought with Sanders RE, LLC



