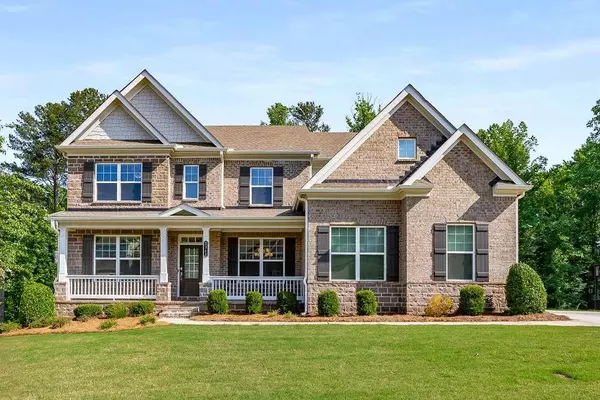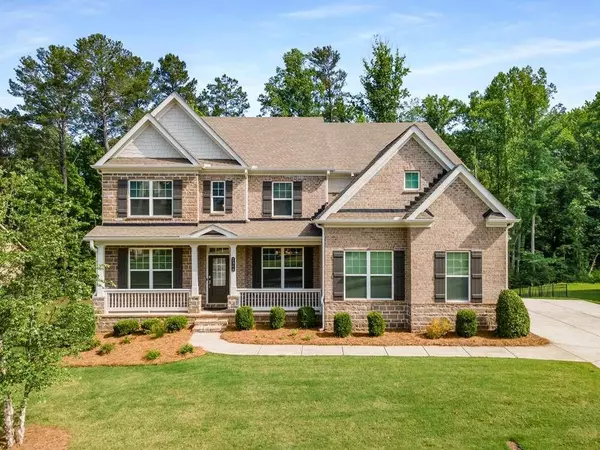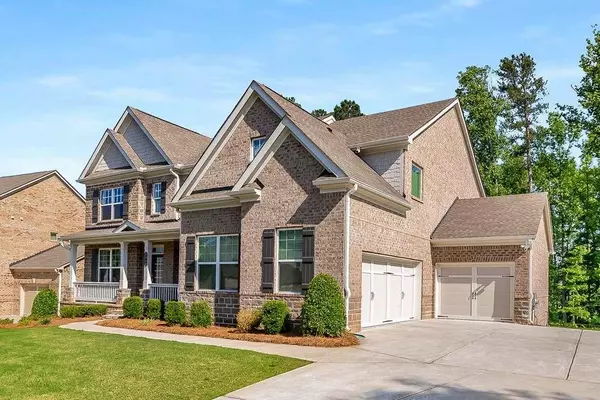For more information regarding the value of a property, please contact us for a free consultation.
Key Details
Sold Price $965,000
Property Type Single Family Home
Sub Type Single Family Residence
Listing Status Sold
Purchase Type For Sale
Square Footage 6,758 sqft
Price per Sqft $142
Subdivision Martingale At Mountain Crest
MLS Listing ID 7389979
Sold Date 07/15/24
Style Traditional
Bedrooms 5
Full Baths 4
Construction Status Resale
HOA Fees $160
HOA Y/N Yes
Originating Board First Multiple Listing Service
Year Built 2019
Annual Tax Amount $7,225
Tax Year 2023
Lot Size 0.370 Acres
Acres 0.37
Property Description
Welcome to the breathtaking Mountain Crest Gated Community! This magnificent home features 5 bedrooms and 4 baths, offering plenty of space for you and your loved ones. As you step inside, you'll be greeted by a grand 2-story foyer, creating a sense of elegance and luxury. The main floor features a complete bedroom and bathroom. Get ready to entertain in style with the open concept, expansive 2-story family room! The large kitchen is a chef's dream with a beautiful island, granite countertops, walk-in pantry, backsplash, and cabinets. Imagine enjoying your morning coffee or tea in the cozy morning room, overlooking the stunning secluded private yard with no rear neighbors. Speaking of the yard, it's fully fenced and features a custom outdoor patio, perfect for entertaining or simply relaxing in your own oasis.
But that's not all - this home is a smart home, allowing you to easily connect your devices and enjoy the convenience of modern technology. The irrigation system ensures that your yard stays lush and green all year round. And if that's not enough, there's even an unfinished basement, offering endless possibilities for customization and expansion.
Upstairs, the second level offers a luxurious oversized owner's suite with a private bathroom, double vanities, a garden tub, a tiled shower, and a spacious walk-in closet. Additionally, there are 3 generously sized bedrooms, one with a private full bath and the other two sharing a full bath.
Located in this beautiful neighborhood, you'll have access to a wide range of amenities. From the state-of-the-art 8,000 sq. ft. clubhouse to the 6 lighted tennis courts, 2 pickleball courts, and a Junior Olympic pool with a water slide, there's something for everyone to enjoy.
Don't miss out on the opportunity to make this beautiful home your own. Schedule a showing today and experience the luxury and comfort that awaits you in the Mountain Crest Community.
Location
State GA
County Forsyth
Lake Name None
Rooms
Bedroom Description Oversized Master,Sitting Room
Other Rooms None
Basement Bath/Stubbed, Daylight, Exterior Entry, Interior Entry, Unfinished, Walk-Out Access
Main Level Bedrooms 1
Dining Room Seats 12+, Separate Dining Room
Interior
Interior Features Bookcases, Crown Molding, Disappearing Attic Stairs, Double Vanity, Entrance Foyer 2 Story, Tray Ceiling(s), Walk-In Closet(s)
Heating Central
Cooling Ceiling Fan(s), Central Air
Flooring Carpet, Ceramic Tile, Hardwood
Fireplaces Number 1
Fireplaces Type Great Room
Window Features Insulated Windows
Appliance Disposal, Gas Cooktop, Microwave, Range Hood, Refrigerator, Self Cleaning Oven
Laundry Laundry Room, Mud Room, Sink, Upper Level
Exterior
Exterior Feature Private Entrance, Private Yard
Parking Features Attached, Driveway, Garage, Garage Door Opener, Garage Faces Front, Garage Faces Side, Level Driveway
Garage Spaces 3.0
Fence Back Yard, Fenced, Privacy
Pool None
Community Features Clubhouse, Gated, Homeowners Assoc, Near Schools, Near Shopping, Near Trails/Greenway, Pickleball, Playground, Pool, Street Lights, Tennis Court(s)
Utilities Available Cable Available, Electricity Available, Natural Gas Available, Phone Available, Sewer Available, Underground Utilities, Water Available
Waterfront Description None
View Other
Roof Type Composition,Shingle
Street Surface Asphalt,Paved
Accessibility None
Handicap Access None
Porch Covered, Deck, Front Porch, Patio
Private Pool false
Building
Lot Description Back Yard, Front Yard, Level, Private, Sprinklers In Front, Sprinklers In Rear
Story Three Or More
Foundation Combination
Sewer Public Sewer
Water Public
Architectural Style Traditional
Level or Stories Three Or More
Structure Type Brick 3 Sides,Brick Front,Stone
New Construction No
Construction Status Resale
Schools
Elementary Schools Kelly Mill
Middle Schools Hendricks
High Schools Forsyth Central
Others
HOA Fee Include Swim,Tennis,Trash
Senior Community no
Restrictions true
Tax ID 101 187
Acceptable Financing Cash, Conventional
Listing Terms Cash, Conventional
Special Listing Condition None
Read Less Info
Want to know what your home might be worth? Contact us for a FREE valuation!

Our team is ready to help you sell your home for the highest possible price ASAP

Bought with IRWIN HOMES, LLC



