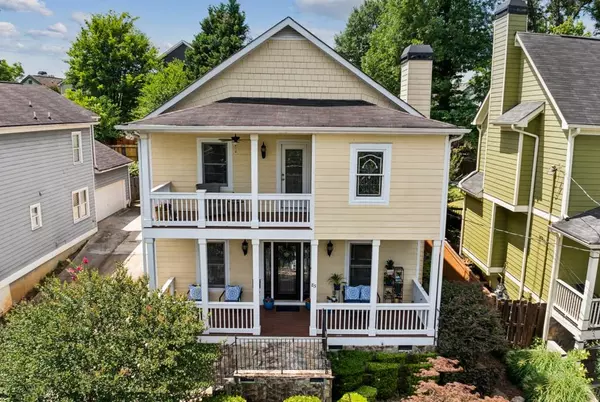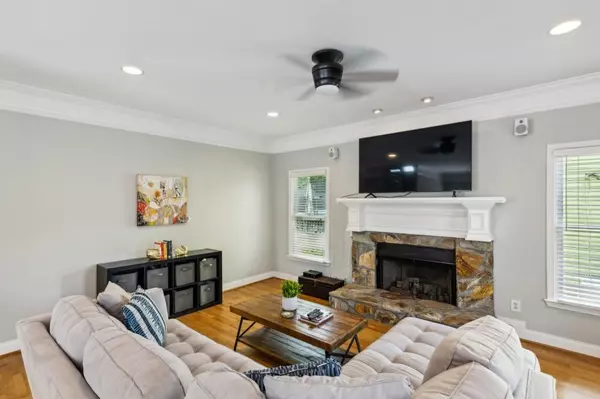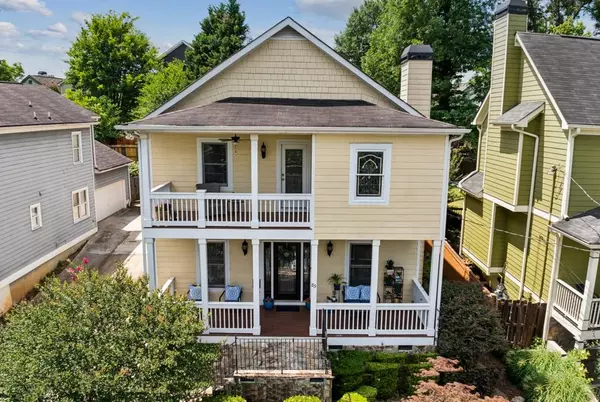For more information regarding the value of a property, please contact us for a free consultation.
Key Details
Sold Price $575,000
Property Type Single Family Home
Sub Type Single Family Residence
Listing Status Sold
Purchase Type For Sale
Square Footage 2,268 sqft
Price per Sqft $253
Subdivision Summerhill
MLS Listing ID 7411840
Sold Date 07/12/24
Style Craftsman
Bedrooms 3
Full Baths 2
Half Baths 1
Construction Status Resale
HOA Y/N No
Originating Board First Multiple Listing Service
Year Built 2003
Annual Tax Amount $5,415
Tax Year 2023
Lot Size 5,227 Sqft
Acres 0.12
Property Description
Sought-After Summerhill Living! Situated in a PRIME Location near Local Restaurants, Shops, and more in this vibrant and growing community. A Covered Front Porch welcomes you and offers the perfect spot for morning coffee. Stepping inside, you'll find a Flowing Floorplan that showcases Hardwood Floors throughout. The Dining Room flows seamlessly into the Family Room which showcases a Stone Fireplace. Meals are made easy in the heart of home Kitchen with Stainless Steel Appliances, Blue Subway Tile Backsplash, and an adjacent Breakfast Room with French Doors that lead outside - perfect for al fresco dining or entertaining. A Half Bathroom ensures comfort for everyone and rounds out the main level of the home. Ascend the stairs to find the spacious Owner's Suite offering a Private Balcony, Walk-In Closet, and Private Ensuite Bathroom with Dual Vanities, a Large Soaking Tub, and Separate Shower with Dual Shower Heads - all accentuated by gorgeous Stained Glass Windows! Two Additional Spacious Bedrooms share a well-appointed Hall Bathroom. Stepping Outside, you'll find the perfect spot to enjoy summer nights with a Rear Patio with a Pergola that overlooks a lush Fully Fenced Backyard. Enjoy being Steps to favorites like Halfway Crooks Beer, Woods Chapel BBQ, Little Tart Bakeshop, Grant Park, Georgia State, and more with Easy Access to Highways!
Location
State GA
County Fulton
Lake Name None
Rooms
Bedroom Description Oversized Master
Other Rooms Shed(s)
Basement Crawl Space
Dining Room Separate Dining Room
Interior
Interior Features High Ceilings 9 ft Main, High Speed Internet, His and Hers Closets, Sound System, Walk-In Closet(s)
Heating Central, Forced Air, Natural Gas
Cooling Ceiling Fan(s), Central Air
Flooring Carpet, Hardwood
Fireplaces Number 1
Fireplaces Type Family Room
Window Features Double Pane Windows
Appliance Dishwasher, Disposal, Dryer, Gas Oven, Gas Range, Microwave, Refrigerator, Washer
Laundry Laundry Room
Exterior
Exterior Feature Balcony, Private Yard
Garage Driveway
Fence Back Yard, Fenced, Privacy, Wood
Pool None
Community Features Dog Park, Near Public Transport, Near Schools, Near Shopping, Near Trails/Greenway, Park, Public Transportation, Restaurant, Sidewalks, Street Lights
Utilities Available Other
Waterfront Description None
View City
Roof Type Composition
Street Surface Paved
Accessibility None
Handicap Access None
Porch Covered, Deck, Front Porch
Total Parking Spaces 2
Private Pool false
Building
Lot Description Back Yard, Landscaped, Private
Story Two
Foundation Pillar/Post/Pier
Sewer Public Sewer
Water Public
Architectural Style Craftsman
Level or Stories Two
Structure Type Other
New Construction No
Construction Status Resale
Schools
Elementary Schools Parkside
Middle Schools Martin L. King Jr.
High Schools Maynard Jackson
Others
Senior Community no
Restrictions false
Tax ID 14 005300071255
Ownership Fee Simple
Financing no
Special Listing Condition None
Read Less Info
Want to know what your home might be worth? Contact us for a FREE valuation!

Our team is ready to help you sell your home for the highest possible price ASAP

Bought with Keller Williams Realty Intown ATL
GET MORE INFORMATION




