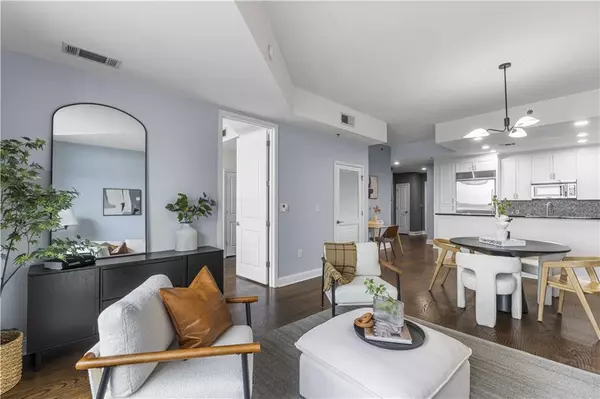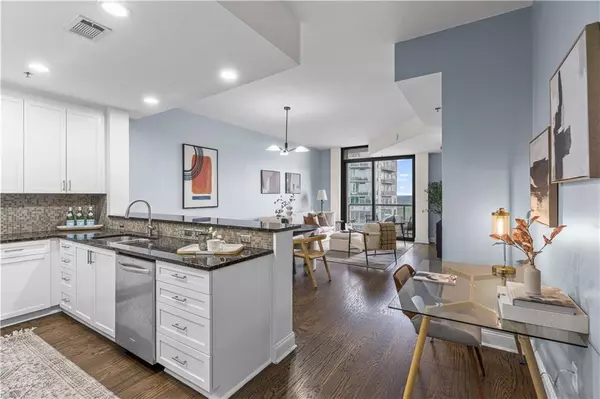For more information regarding the value of a property, please contact us for a free consultation.
Key Details
Sold Price $391,500
Property Type Condo
Sub Type Condominium
Listing Status Sold
Purchase Type For Sale
Square Footage 1,049 sqft
Price per Sqft $373
Subdivision The Atlantic
MLS Listing ID 7388973
Sold Date 07/01/24
Style High Rise (6 or more stories)
Bedrooms 1
Full Baths 1
Half Baths 1
Construction Status Resale
HOA Fees $540
HOA Y/N No
Originating Board First Multiple Listing Service
Year Built 2009
Annual Tax Amount $6,000
Tax Year 2023
Property Description
Beautiful, spacious 1-bedroom home with sensational views of Buckhead & Atlantic Station! Your new home features an open floor plan with dedicated dining & living areas plus a open large kitchen with views back to the dining and living. Vast owner's retreat w/ privacy balcony, substantial walk-in closet & large spa bath. This is one of the largest one bedrooms you will be able to find in the city with wide-plank hardwood flooring expanding throughout the entire home, operable windows for fresh air in the bedroom which is very rare for high rise living, custom built-in stainless steel Kitchen-aid refrigerator, gas cook top (another high rise rarity), stone counters, frameless glass showers & a separate soaking tub. Freshly painted and a brand new water heater as well and not including the frills of Atlantic Station between Publix grocery store, Target, Regal Cinema, Bowlero bowling alley, a multitude of restaurants, a plethora of shopping plus multiple forms of public transportation all directly across the street.
The one bedrooms at The Atlantic did not sit on the market long so book your appointment immediately!
Location
State GA
County Fulton
Lake Name None
Rooms
Bedroom Description Master on Main
Other Rooms None
Basement None
Main Level Bedrooms 1
Dining Room Open Concept
Interior
Interior Features High Ceilings 10 ft Main, High Speed Internet, Walk-In Closet(s)
Heating Electric
Cooling Other
Flooring Hardwood
Fireplaces Type None
Window Features Insulated Windows
Appliance Dishwasher, Disposal, Electric Water Heater, Gas Cooktop, Microwave, Refrigerator
Laundry Laundry Closet
Exterior
Exterior Feature Balcony
Parking Features Assigned, Attached, Covered, Electric Vehicle Charging Station(s)
Fence Privacy
Pool Private, Salt Water
Community Features Concierge, Fitness Center, Gated, Homeowners Assoc, Meeting Room, Near Shopping, Pool, Public Transportation, Spa/Hot Tub
Utilities Available Natural Gas Available, Phone Available
Waterfront Description None
View City
Roof Type Composition
Street Surface Asphalt,Concrete
Accessibility None
Handicap Access None
Porch Patio
Total Parking Spaces 1
Private Pool true
Building
Lot Description Landscaped
Story One
Foundation Pillar/Post/Pier
Sewer Public Sewer
Water Public
Architectural Style High Rise (6 or more stories)
Level or Stories One
Structure Type Cement Siding
New Construction No
Construction Status Resale
Schools
Elementary Schools Centennial Place
Middle Schools Centennial Place
High Schools Midtown
Others
HOA Fee Include Gas,Internet
Senior Community no
Restrictions true
Tax ID 17 0108 LL0055
Ownership Condominium
Financing no
Special Listing Condition None
Read Less Info
Want to know what your home might be worth? Contact us for a FREE valuation!

Our team is ready to help you sell your home for the highest possible price ASAP

Bought with Compass



