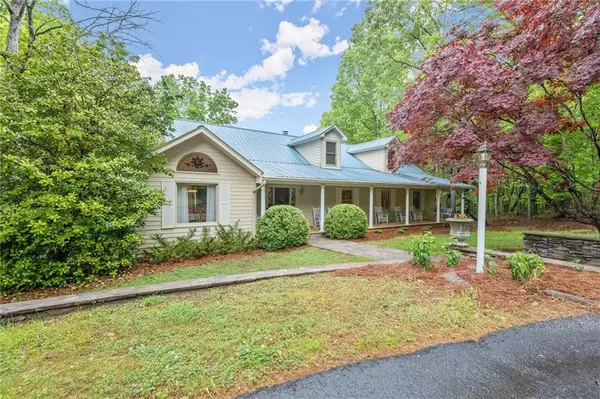For more information regarding the value of a property, please contact us for a free consultation.
Key Details
Sold Price $770,000
Property Type Single Family Home
Sub Type Single Family Residence
Listing Status Sold
Purchase Type For Sale
Square Footage 5,474 sqft
Price per Sqft $140
MLS Listing ID 7379908
Sold Date 07/03/24
Style Ranch
Bedrooms 5
Full Baths 3
Construction Status Resale
HOA Y/N No
Originating Board First Multiple Listing Service
Year Built 1995
Annual Tax Amount $645
Tax Year 2023
Lot Size 10.030 Acres
Acres 10.03
Property Description
Nestled on over 10 acres of serene Dahlonega, Georgia countryside, this enchanting 5-bedroom, 3-bathroom retreat offers the epitome of privacy. Welcomed by a circular driveway, the home boasts a spacious floorplan that exudes warmth and comfort at every turn. The heart of the home is its expansive kitchen, adorned with abundant cabinet and counter space, ideal for culinary endeavors and gatherings alike. A grand family room awaits, featuring a captivating stone fireplace, perfect for cozy evenings with loved ones. The main level hosts three bedrooms, including a luxurious master suite, while upstairs, an expansive bonus room offers endless possibilities. Additional living space awaits on the terrace level, where two more bedrooms provide ample accommodation. Outdoor living is a delight with a partially covered back porch and a lower level flagstone patio, offering tranquil spaces for relaxation. Completing the property is a large detached garage, featuring unfinished bonus space ripe for customization. This exceptional home offers the quintessential blend of comfort, luxury, and natural beauty in the heart of Dahlonega's picturesque landscape.
Location
State GA
County Lumpkin
Lake Name None
Rooms
Bedroom Description Master on Main
Other Rooms None
Basement Bath/Stubbed, Boat Door, Daylight, Exterior Entry, Finished, Interior Entry
Main Level Bedrooms 3
Dining Room Seats 12+, Separate Dining Room
Interior
Interior Features Cathedral Ceiling(s), Double Vanity, Entrance Foyer, High Ceilings 9 ft Main, High Speed Internet, Walk-In Closet(s)
Heating Heat Pump, Zoned
Cooling Ceiling Fan(s), Central Air, Zoned
Flooring Carpet, Hardwood
Fireplaces Number 1
Fireplaces Type Family Room, Gas Log
Window Features Insulated Windows
Appliance Dishwasher, Gas Range, Microwave
Laundry In Hall, Laundry Room
Exterior
Exterior Feature Garden
Parking Features Attached, Carport, Garage, Garage Door Opener
Garage Spaces 4.0
Fence None
Pool None
Community Features None
Utilities Available Underground Utilities
Waterfront Description Creek
View Mountain(s)
Roof Type Metal,Ridge Vents
Street Surface Paved
Accessibility Accessible Entrance
Handicap Access Accessible Entrance
Porch Front Porch, Patio, Screened
Private Pool false
Building
Lot Description Landscaped, Level, Private, Wooded
Story One and One Half
Foundation None
Sewer Septic Tank
Water Well
Architectural Style Ranch
Level or Stories One and One Half
Structure Type Cement Siding
New Construction No
Construction Status Resale
Schools
Elementary Schools Long Branch
Middle Schools Lumpkin County
High Schools Lumpkin County
Others
Senior Community no
Restrictions false
Tax ID 116 039
Acceptable Financing Cash, Conventional, FHA, VA Loan
Listing Terms Cash, Conventional, FHA, VA Loan
Special Listing Condition None
Read Less Info
Want to know what your home might be worth? Contact us for a FREE valuation!

Our team is ready to help you sell your home for the highest possible price ASAP

Bought with Path & Post Real Estate



