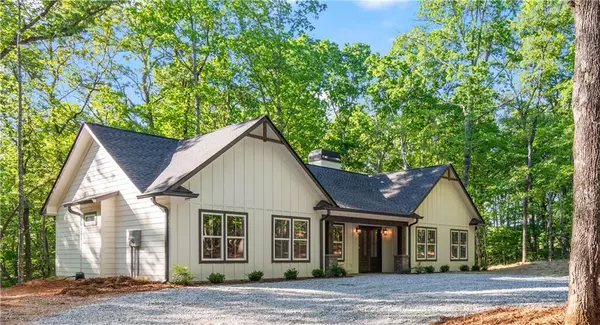For more information regarding the value of a property, please contact us for a free consultation.
Key Details
Sold Price $509,000
Property Type Single Family Home
Sub Type Single Family Residence
Listing Status Sold
Purchase Type For Sale
Square Footage 1,752 sqft
Price per Sqft $290
MLS Listing ID 7389471
Sold Date 06/18/24
Style Craftsman,Modern,Ranch
Bedrooms 3
Full Baths 2
Construction Status New Construction
HOA Y/N No
Originating Board First Multiple Listing Service
Year Built 2024
Annual Tax Amount $1
Tax Year 2023
Lot Size 2.300 Acres
Acres 2.3
Property Description
COME "OVER THE RIVER AND THROUGH THE WOODS"(literally!)and experience the quiet luxury of this mindfully crafted, ranch style home being custom built on 2.3 PRIVATE wooded acres, with NO S/D RESTRICTIONS and NO HOA, AND in the middle of North Lumpkin County WINE COUNTRY!!! This CUSTOM BUILT home clocked in at $236/SQFT for the Heated Living Space WITH another 650sqft of Covered Porches! Woodpeckers are about the noisiest thing you will find in this neighborhood. Come and see for yourself as you walk through the CLASSIC VINTAGE wooden French Doors, you immediately see a MYRIAD OF WINDOWS across the back wall of the Great Room exposing the 12' deep COVERED back deck that stretches nearly the whole length of the house! AS you continue into the home you will be in awe of the stained wooden TONGUE & GROOVE TRAY ceilings in the Great Room, the Dining Area, and Entrance Foyer and exposed WOODEN BEAMS in the VAULTED CEILING of the Master Bedroom give this MODERN contemporary home just enough RUSTIC FLARE to make it feel like HOME...NOW we need to make it feel like YOUR HOME! VERY convenient to DAHLONEGA and Cleveland AND an easy drive(1 turn!) to access HWY 400! COME QUICKLY AND SEE!!! FYI, the Master Bedroom Closet is large and unusually shaped so there will be an allowance for the new owner to design their own closet layout! ALSO FYI, the quoted $/SQFT value on listing INCLUDES THE VALUE OF THE LAND SO IT IS NOT ACCURATE! EXPECTED COMPLETION DATE IS MAY 22!
Location
State GA
County Lumpkin
Lake Name None
Rooms
Bedroom Description Master on Main
Other Rooms None
Basement None
Main Level Bedrooms 3
Dining Room Open Concept, Seats 12+
Interior
Interior Features Double Vanity, High Ceilings 9 ft Main, High Speed Internet, His and Hers Closets, Recessed Lighting, Tray Ceiling(s), Walk-In Closet(s)
Heating Central, Electric, Forced Air
Cooling Ceiling Fan(s), Central Air, Electric, Heat Pump
Flooring Laminate
Fireplaces Number 1
Fireplaces Type Brick, Factory Built, Gas Starter, Great Room
Window Features Double Pane Windows,Insulated Windows
Appliance Dishwasher, Electric Cooktop, Electric Oven, Electric Water Heater, Microwave, Range Hood, Refrigerator, Self Cleaning Oven
Laundry Electric Dryer Hookup, Laundry Room, Main Level
Exterior
Exterior Feature Lighting, Private Yard
Parking Features Driveway, Level Driveway, Parking Pad
Fence None
Pool None
Community Features None
Utilities Available Cable Available, Electricity Available, Phone Available, Underground Utilities, Water Available
Waterfront Description None
View Rural, Trees/Woods
Roof Type Ridge Vents,Shingle
Street Surface Asphalt,Paved
Accessibility None
Handicap Access None
Porch Covered, Deck, Front Porch
Total Parking Spaces 5
Private Pool false
Building
Lot Description Level, Mountain Frontage, Private, Wooded
Story One
Foundation Slab
Sewer Septic Tank
Water Well
Architectural Style Craftsman, Modern, Ranch
Level or Stories One
Structure Type Brick,HardiPlank Type
New Construction No
Construction Status New Construction
Schools
Elementary Schools Long Branch
Middle Schools Lumpkin County
High Schools Lumpkin County
Others
Senior Community no
Restrictions false
Acceptable Financing Cash, Conventional, FHA, USDA Loan, VA Loan
Listing Terms Cash, Conventional, FHA, USDA Loan, VA Loan
Special Listing Condition None
Read Less Info
Want to know what your home might be worth? Contact us for a FREE valuation!

Our team is ready to help you sell your home for the highest possible price ASAP

Bought with Non FMLS Member



