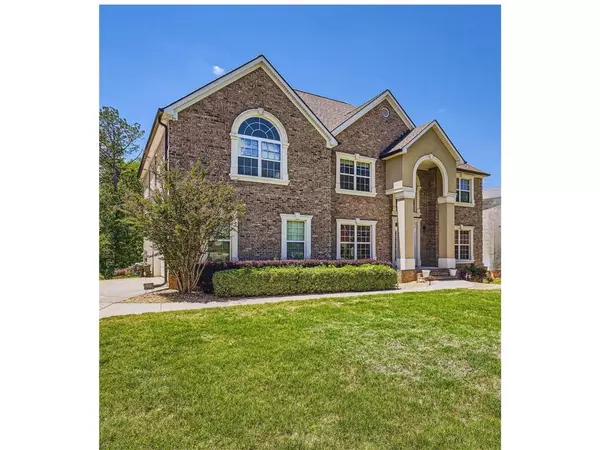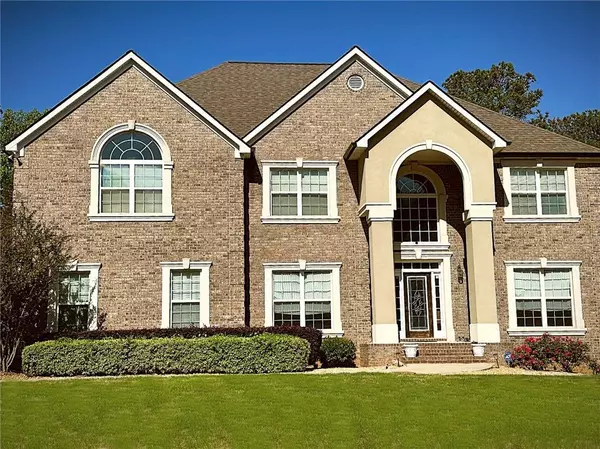For more information regarding the value of a property, please contact us for a free consultation.
Key Details
Sold Price $600,000
Property Type Single Family Home
Sub Type Single Family Residence
Listing Status Sold
Purchase Type For Sale
Square Footage 5,332 sqft
Price per Sqft $112
Subdivision Mccart Landing
MLS Listing ID 7377205
Sold Date 06/17/24
Style Traditional
Bedrooms 7
Full Baths 5
Construction Status Resale
HOA Y/N No
Originating Board First Multiple Listing Service
Year Built 2007
Annual Tax Amount $4,464
Tax Year 2023
Lot Size 0.480 Acres
Acres 0.48
Property Description
Welcome home to this stunning custom-built home nestled in the prestigious McCart Landing subdivision. Step into luxury as this home features a dramatic two story foyer that leads you into an impressive two-story family room with coffered ceilings and marble flooring. The marble flooring in the family room seamlessly transitions into Brazilian cherry flooring throughout the remainder of the main level. Inside the kitchen, entertaining becomes effortless with the oversized island that overlooks the family room. Equipped with marble countertops throughout the kitchen, stainless steel appliances, a walk-in pantry and a convenient butlers pantry elegance exudes this space. This home offers a luxurious living experience with seven spacious bedrooms and five full baths, ensuring ample space for family and guests alike. The owner's suite is a private retreat on the upper level, complete with a sitting area and a spa-like bath that promises relaxation. Additionally, the main level hosts a guest suite with a full bath and the lower level features two more generously-sized bedrooms. This home doesn't just promise luxury but also a peace of mind with top-notch maintenance including a French drainage system, upgraded gutters, a newer roof, fresh paint and an advanced lifetime warrantied HVAC system. McCart Landing is vibrant community with a pool, clubhouse and tennis courts and with just minutes from I-20 access, this home is in the perfect location to enjoy both tranquility and convenience. Don't miss this opportunity to make this your home.
Location
State GA
County Rockdale
Lake Name None
Rooms
Bedroom Description Oversized Master,Sitting Room,Split Bedroom Plan
Other Rooms None
Basement Daylight, Finished, Finished Bath, Full, Interior Entry, Walk-Out Access
Main Level Bedrooms 1
Dining Room Butlers Pantry, Separate Dining Room
Interior
Interior Features Coffered Ceiling(s), Disappearing Attic Stairs, Double Vanity, Entrance Foyer, High Ceilings 10 ft Lower, High Ceilings 10 ft Main, High Ceilings 10 ft Upper, High Speed Internet, Other, Tray Ceiling(s), Walk-In Closet(s)
Heating Central, Forced Air, Natural Gas, Zoned
Cooling Ceiling Fan(s), Central Air, Dual, Other, Zoned
Flooring Carpet, Hardwood, Marble, Other
Fireplaces Number 1
Fireplaces Type Family Room
Window Features Bay Window(s)
Appliance Dishwasher, Disposal, Electric Cooktop, Electric Water Heater, ENERGY STAR Qualified Appliances, Microwave, Self Cleaning Oven
Laundry Laundry Room, Other, Upper Level
Exterior
Exterior Feature Balcony, Other, Private Yard, Rain Gutters
Parking Features Attached, Garage, Garage Door Opener, Garage Faces Rear, Garage Faces Side, Kitchen Level
Garage Spaces 2.0
Fence None
Pool None
Community Features Clubhouse, Homeowners Assoc, Near Schools, Near Shopping, Other, Pool, Sidewalks, Street Lights, Tennis Court(s)
Utilities Available Cable Available, Electricity Available, Natural Gas Available, Other, Phone Available, Underground Utilities, Water Available
Waterfront Description None
View Other
Roof Type Composition
Street Surface Asphalt,Paved
Accessibility None
Handicap Access None
Porch Covered, Deck, Front Porch
Total Parking Spaces 4
Private Pool false
Building
Lot Description Back Yard, Front Yard
Story Three Or More
Foundation Block
Sewer Public Sewer
Water Public
Architectural Style Traditional
Level or Stories Three Or More
Structure Type Brick,Brick 3 Sides,Cement Siding
New Construction No
Construction Status Resale
Schools
Elementary Schools Flat Shoals - Rockdale
Middle Schools Memorial
High Schools Salem
Others
HOA Fee Include Swim,Tennis
Senior Community no
Restrictions false
Tax ID 091A010115
Ownership Fee Simple
Financing no
Special Listing Condition None
Read Less Info
Want to know what your home might be worth? Contact us for a FREE valuation!

Our team is ready to help you sell your home for the highest possible price ASAP

Bought with Atlanta Fine Homes Sotheby's International



