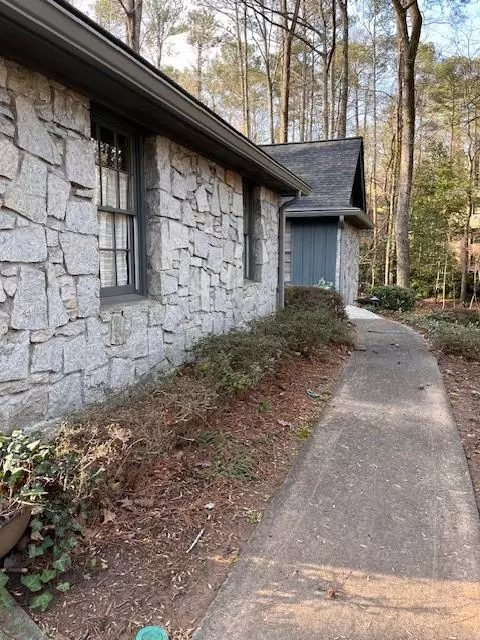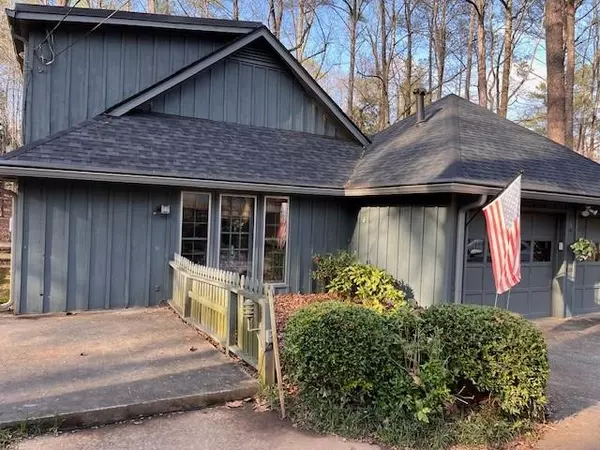For more information regarding the value of a property, please contact us for a free consultation.
Key Details
Sold Price $635,000
Property Type Single Family Home
Sub Type Single Family Residence
Listing Status Sold
Purchase Type For Sale
Subdivision Huntcliff
MLS Listing ID 7350493
Sold Date 06/12/24
Style Traditional
Bedrooms 5
Full Baths 4
Construction Status Resale
HOA Fees $1,025
HOA Y/N Yes
Originating Board First Multiple Listing Service
Year Built 1971
Annual Tax Amount $1,138
Tax Year 2023
Lot Size 2.000 Acres
Acres 1.9999
Property Description
Bring Your Decorators/Contractors and Your Imagination...This One Could Become Your Million Dollar Paradise! One of the Largest Lots In Huntcliff At a smidge under 2 Acres! This Land Is Gorgeous! As You Enter the Foyer, You Will Be Welcomed To An Extremely Sun-Filled and Large Living Room With a Beautiful View of Your Vast Property! Then Walk Through A Great Room With Judges Paneling and One of the Three Fireplaces! Next Door Is A Vintage Kitchen and Breakfast Room (Also Facing The Private Rear of the Property! Off The Kitchen is a Large Laundry Room Then Enter the Ample-Sized Dining Room! We Have Five Bedrooms/Four Baths (contrary to what Public Records Show)! The Primary Is Conveniently Located On The Main Floor. In Addition, Is A Large Guest Room With Access To A Hall Bath! Upstairs You Are In For A Unique Surprise...Two Huge Bedrooms Separated by a Large Media/Sitting Room With the Second Fireplace. On The Lower Level Is Yet Another Huge Bedroom and Bath Plus An Enormous Recreation Room With a Projector Closet and an Unfinished Workshop! There's Room For Your Own Private Pickle Ball Court If You So Desire! This One Shouldn't Last Long...Life Can Be Special and Great At The Beautiful Address of 1100 Huntcliff! Won't That Look Great On Your Stationary? You Betcha!
Location
State GA
County Fulton
Lake Name None
Rooms
Bedroom Description Master on Main
Other Rooms None
Basement Daylight, Exterior Entry, Finished, Finished Bath, Interior Entry, Partial
Main Level Bedrooms 2
Dining Room Separate Dining Room
Interior
Interior Features Entrance Foyer, High Speed Internet, Walk-In Closet(s)
Heating Forced Air, Natural Gas
Cooling Central Air, Electric
Flooring Carpet
Fireplaces Number 3
Fireplaces Type Basement, Great Room, Other Room
Window Features Storm Window(s)
Appliance Dishwasher, Disposal, Double Oven, Electric Cooktop, Electric Oven, Gas Water Heater, Range Hood, Refrigerator, Self Cleaning Oven
Laundry Laundry Room
Exterior
Exterior Feature Courtyard, Lighting, Private Yard, Private Entrance
Parking Features Garage, Garage Door Opener, Kitchen Level, Level Driveway, Parking Pad
Garage Spaces 2.0
Fence None
Pool None
Community Features Fishing, Homeowners Assoc, Near Public Transport, Near Shopping, Playground, Stable(s), Street Lights
Utilities Available Cable Available, Electricity Available, Natural Gas Available, Phone Available, Water Available
Waterfront Description Creek
View Creek/Stream, Trees/Woods
Roof Type Composition
Street Surface Concrete,Paved
Accessibility None
Handicap Access None
Porch Deck, Patio
Private Pool false
Building
Lot Description Back Yard, Creek On Lot, Private
Story Two
Foundation Block
Sewer Septic Tank
Water Public
Architectural Style Traditional
Level or Stories Two
Structure Type Frame,Stone
New Construction No
Construction Status Resale
Schools
Elementary Schools Ison Springs
Middle Schools Sandy Springs
High Schools North Springs
Others
HOA Fee Include Maintenance Grounds
Senior Community no
Restrictions false
Tax ID 06 036800040157
Special Listing Condition None
Read Less Info
Want to know what your home might be worth? Contact us for a FREE valuation!

Our team is ready to help you sell your home for the highest possible price ASAP

Bought with Chapman Hall Realtors



