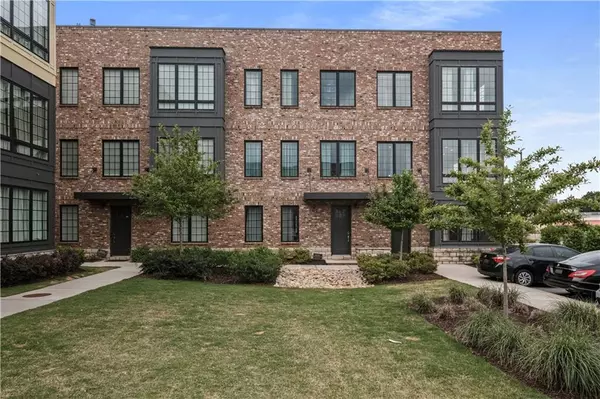For more information regarding the value of a property, please contact us for a free consultation.
Key Details
Sold Price $649,000
Property Type Townhouse
Sub Type Townhouse
Listing Status Sold
Purchase Type For Sale
Square Footage 2,268 sqft
Price per Sqft $286
Subdivision Castleberry Station
MLS Listing ID 7376296
Sold Date 06/10/24
Style Townhouse
Bedrooms 3
Full Baths 3
Half Baths 1
Construction Status Resale
HOA Fees $2,200
HOA Y/N Yes
Originating Board First Multiple Listing Service
Year Built 2019
Annual Tax Amount $9,828
Tax Year 2023
Lot Size 1,568 Sqft
Acres 0.036
Property Description
This gorgeous three-bedroom, three-and-a-half-bathroom end-unit townhome is located in the historic arts district - Castleberry Hill. The neighborhood is rich in history and culture, is very walkable and fundamentally just very cool! Offering the best of both worlds, the Townhouse is tucked away and offers a quiet retreat from city living. It's truly an urban oasis! The home boasts 10 ft ceilings, massive 8 ft doorways, hardwoods throughout, a beautiful open floor plan flooded with natural light that showcases a featured wall, large island with quartz countertops, plenty of cabinets and counter space, nice fixtures, and exposed brick. Outdoor spaces include a main level deck right off the kitchen and an oversized rooftop deck terrace perfect for hosting or enjoying stunning views of the Atlanta Skyline. This convenient location makes it possible to walk to nearby restaurants including Omni Coffee & Eggs, Fellaship, Old Lady Gang and No Mas! Cantina. Explore art at one of the many galleries, or easily access other nearby attractions such as Centennial Yards, Mercedes-Benz Stadium, Georgia Aquarium, the World of Coca-Cola and the State Farm Arena. This central location offers easy access to Highways I-20 & I 75/85, The Atlanta University Center, Georgia State University, Georgia Institute of Technology, Grady Memorial Hospital and nearby neighborhoods and new developments.
Location
State GA
County Fulton
Lake Name None
Rooms
Bedroom Description None
Other Rooms None
Basement Exterior Entry, Finished, Full
Dining Room Open Concept
Interior
Interior Features Double Vanity, High Ceilings 10 ft Main, High Speed Internet, Walk-In Closet(s)
Heating Natural Gas, Zoned
Cooling Ceiling Fan(s), Central Air
Flooring Hardwood
Fireplaces Type None
Window Features None
Appliance Dishwasher, Disposal, Dryer, Gas Range, Microwave, Range Hood, Refrigerator, Washer
Laundry In Hall, Laundry Closet, Upper Level
Exterior
Exterior Feature Awning(s), Balcony, Courtyard
Parking Features Garage
Garage Spaces 2.0
Fence None
Pool None
Community Features Homeowners Assoc, Sidewalks
Utilities Available Cable Available, Electricity Available, Natural Gas Available, Phone Available, Sewer Available, Water Available
Waterfront Description None
View Other
Roof Type Other
Street Surface Asphalt
Accessibility None
Handicap Access None
Porch Deck, Rooftop
Private Pool false
Building
Lot Description Level
Story Three Or More
Foundation Slab
Sewer Public Sewer
Water Public
Architectural Style Townhouse
Level or Stories Three Or More
Structure Type Brick
New Construction No
Construction Status Resale
Schools
Elementary Schools M. A. Jones
Middle Schools Herman J. Russell West End Academy
High Schools Booker T. Washington
Others
Senior Community no
Restrictions false
Tax ID 14 008400020909
Ownership Fee Simple
Financing yes
Special Listing Condition None
Read Less Info
Want to know what your home might be worth? Contact us for a FREE valuation!

Our team is ready to help you sell your home for the highest possible price ASAP

Bought with Compass



