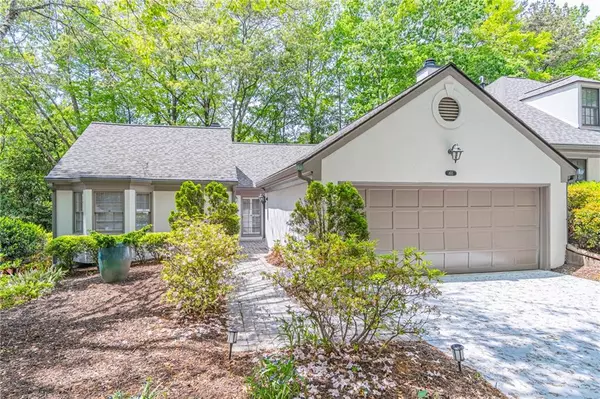For more information regarding the value of a property, please contact us for a free consultation.
Key Details
Sold Price $624,000
Property Type Single Family Home
Sub Type Single Family Residence
Listing Status Sold
Purchase Type For Sale
Subdivision Greenlaurel
MLS Listing ID 7379298
Sold Date 06/07/24
Style Cluster Home,European
Bedrooms 4
Full Baths 3
Half Baths 1
Construction Status Resale
HOA Fees $485
HOA Y/N Yes
Originating Board First Multiple Listing Service
Year Built 1985
Annual Tax Amount $5,498
Tax Year 2023
Lot Size 6,189 Sqft
Acres 0.1421
Property Description
Welcome to 495 Greenlaurel Drive, where contemporary elegance meets urban convenience. This uniquely designed residence offers the perfect blend of style, comfort, and convenience, making it the ideal place to call home. Nestled in a coveted neighborhood, this stunning home enjoys a prime location with easy access to all that Atlanta has to offer. Enjoy a short commute to downtown attractions, top-rated schools, upscale shopping, dining hotspots, and major highways for effortless travel. Boasting 4 bedrooms, 3.5 bathrooms on the main floor and lower level, this home provides ample room for relaxation, entertainment, and everyday living. Step inside to discover a thoughtfully designed interior featuring sleek finishes, high ceilings, and an abundance of natural light, creating an atmosphere of contemporary sophistication. Entertain guests or unwind in style in the beautifully landscaped yard, featuring a front patio courtyard and rear deck in a lush wooded setting.
Explore the vibrant cultural scene, trendy boutiques, and gourmet restaurants of nearby neighborhoods such as Sandy Springs, Buckhead, and Roswell.
Enjoy outdoor recreation at nearby parks, green spaces, and the Beltline trail, perfect for walking, jogging, and biking enthusiasts.
Don't miss this rare opportunity to experience luxurious living in one of Atlanta's most desirable neighborhoods.
Located minutes from Northside, Emory St. Joseph's and Children's Healthcare/Scottish Rite Hospitals.
Location
State GA
County Fulton
Lake Name None
Rooms
Bedroom Description Master on Main,Other
Other Rooms None
Basement Exterior Entry, Finished, Finished Bath, Interior Entry
Main Level Bedrooms 2
Dining Room Seats 12+, Separate Dining Room
Interior
Interior Features Cathedral Ceiling(s), Entrance Foyer, Recessed Lighting, Tray Ceiling(s), Walk-In Closet(s)
Heating Central
Cooling Ceiling Fan(s), Central Air
Flooring Carpet, Ceramic Tile, Hardwood
Fireplaces Number 1
Fireplaces Type Factory Built, Gas Log, Living Room
Window Features Shutters,Window Treatments
Appliance Dishwasher, Disposal, Electric Oven, Microwave, Refrigerator
Laundry Laundry Room
Exterior
Exterior Feature Courtyard, Private Yard
Parking Features Attached, Garage
Garage Spaces 2.0
Fence None
Pool None
Community Features Homeowners Assoc
Utilities Available Cable Available, Electricity Available, Natural Gas Available, Phone Available, Sewer Available, Water Available
Waterfront Description None
View Trees/Woods
Roof Type Composition
Street Surface Asphalt
Accessibility None
Handicap Access None
Porch Deck, Patio
Private Pool false
Building
Lot Description Back Yard, Landscaped, Wooded
Story Two
Foundation Concrete Perimeter
Sewer Public Sewer
Water Public
Architectural Style Cluster Home, European
Level or Stories Two
Structure Type Stucco
New Construction No
Construction Status Resale
Schools
Elementary Schools High Point
Middle Schools Ridgeview Charter
High Schools Riverwood International Charter
Others
HOA Fee Include Maintenance Grounds,Maintenance Structure,Termite
Senior Community no
Restrictions false
Tax ID 17 006800080054
Special Listing Condition None
Read Less Info
Want to know what your home might be worth? Contact us for a FREE valuation!

Our team is ready to help you sell your home for the highest possible price ASAP

Bought with Keller Knapp



