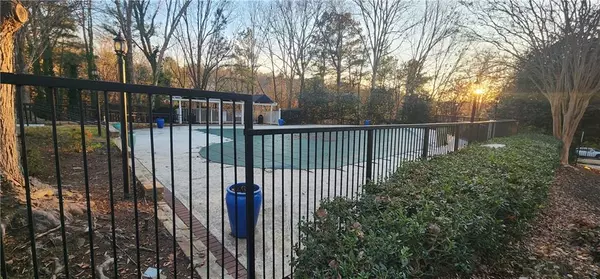For more information regarding the value of a property, please contact us for a free consultation.
Key Details
Sold Price $227,500
Property Type Condo
Sub Type Condominium
Listing Status Sold
Purchase Type For Sale
Square Footage 1,083 sqft
Price per Sqft $210
Subdivision Victoria Heights
MLS Listing ID 7312816
Sold Date 06/03/24
Style Contemporary,Modern
Bedrooms 2
Full Baths 2
Construction Status Resale
HOA Fees $343
HOA Y/N Yes
Originating Board First Multiple Listing Service
Year Built 1991
Annual Tax Amount $1,855
Tax Year 2022
Lot Size 1,045 Sqft
Acres 0.024
Property Description
Hard-to-find condominium in conveniently located Sandy Springs. This top-floor unit features a 2-bedroom, 2-bath floor plan within the Victoria Heights complex. Entering this beautiful development will help you feel relaxed as you make your way up the scenic wooded drive to enter the private, gated community. This top-floor recently renovated condominium features beautiful re-engineered wood floors, travertine floor tiles, freshly painted walls and doors, granite countertops, stainless steel appliances, a private covered balcony, and includes a washer and dryer! The split bedroom floorplan is desirable for a roommate situation, family visits, or a home office. The main bedroom offers a recently renovated ensuite full bath and walk-in closet. A spacious second bedroom also connects to a renovated full bath. The open-floor concept kitchen, living, and dining area, with high vaulted ceilings, offers a great space for entertaining. The community has a beautiful pool for cooling off during hot summer days, a fully equipped fitness center to exercise, and great trail areas. The convenient location of this condominium is off of Roswell Road - ideally close to interstates, shopping, dining, hospitals, greenbelt parks, Mercedes-Benz Headquarters, Abernathy Greenway, Chattahoochee National Recreation Center, and City Springs - the best place to enjoy evening concerts! Seller agrees to pay $1000.00 towards closing fees.
Location
State GA
County Fulton
Lake Name None
Rooms
Bedroom Description Roommate Floor Plan,Split Bedroom Plan
Other Rooms None
Basement None
Main Level Bedrooms 2
Dining Room Open Concept
Interior
Interior Features High Ceilings 9 ft Main
Heating Electric, Forced Air
Cooling Ceiling Fan(s), Electric
Flooring Ceramic Tile, Laminate
Fireplaces Type None
Window Features Double Pane Windows
Appliance Dishwasher, Disposal, Electric Cooktop, Electric Oven, Electric Water Heater, Microwave, Trash Compactor
Laundry Laundry Closet, Main Level
Exterior
Exterior Feature Balcony, Rain Gutters
Parking Features None
Fence None
Pool In Ground, Private
Community Features Fitness Center, Gated, Near Beltline, Near Public Transport, Near Shopping, Near Trails/Greenway
Utilities Available Cable Available, Electricity Available, Sewer Available, Underground Utilities, Water Available
Waterfront Description None
View Other
Roof Type Composition
Street Surface Asphalt
Accessibility None
Handicap Access None
Porch Breezeway, Covered
Private Pool true
Building
Lot Description Other
Story One
Foundation Combination
Sewer Public Sewer
Water Public
Architectural Style Contemporary, Modern
Level or Stories One
Structure Type Cement Siding,HardiPlank Type
New Construction No
Construction Status Resale
Schools
Elementary Schools Spalding Drive
Middle Schools Sandy Springs
High Schools North Springs
Others
HOA Fee Include Insurance,Maintenance Structure,Maintenance Grounds,Pest Control,Reserve Fund,Swim,Tennis,Trash
Senior Community no
Restrictions true
Tax ID 17 0076 LL2208
Ownership Condominium
Financing no
Special Listing Condition None
Read Less Info
Want to know what your home might be worth? Contact us for a FREE valuation!

Our team is ready to help you sell your home for the highest possible price ASAP

Bought with Virtual Properties Realty.com



