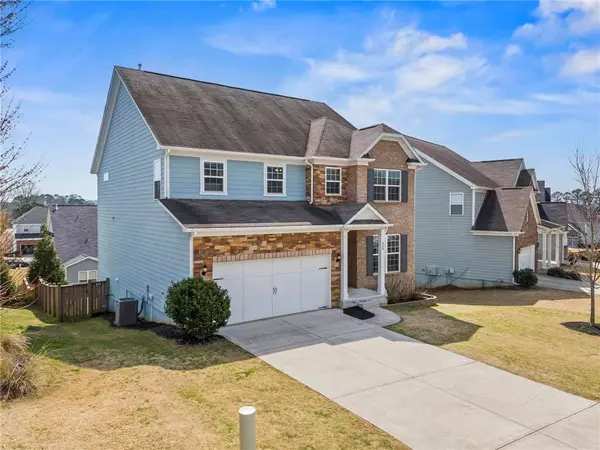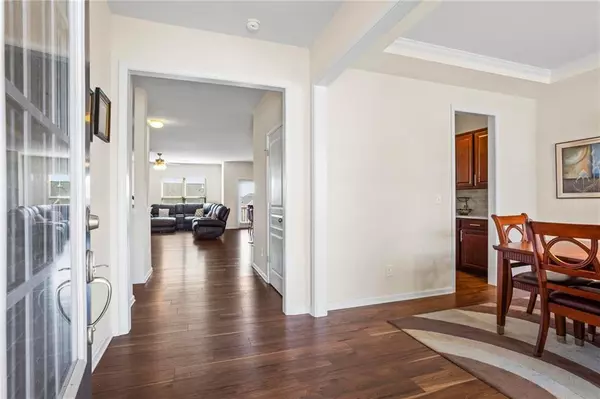For more information regarding the value of a property, please contact us for a free consultation.
Key Details
Sold Price $625,000
Property Type Single Family Home
Sub Type Single Family Residence
Listing Status Sold
Purchase Type For Sale
Square Footage 4,208 sqft
Price per Sqft $148
Subdivision Oakhaven
MLS Listing ID 7356020
Sold Date 05/31/24
Style Traditional
Bedrooms 6
Full Baths 4
Construction Status Resale
HOA Fees $925
HOA Y/N Yes
Originating Board First Multiple Listing Service
Year Built 2017
Annual Tax Amount $5,317
Tax Year 2023
Lot Size 6,969 Sqft
Acres 0.16
Property Description
24k Price reduction!!!Welcome home to this 6-bedroom, 4- Bathroom home located in the desirable Oakhaven Subdivision. This home is conveniently located
within walking distance to the top-rated schools...Sequoyah High School, Dean Rusk Middle School and Hickory Flat Elementary. If you
want a house that checks all the boxes and has room for everyone then this is the house for you. When you walk into the house, there is
so much natural light, even on a cloudy day. The open concept main floor makes it ideal for entertaining. Let's start with the gourmet
kitchen with quartz countertops, stainless steel appliances, gas stovetop, large kitchen island with lots of storage and even a separate area
for a kitchen table. If you need more counter and cupboard space, you can use your butler's pantry that leads into your dining room. While
you are in your kitchen, you can overlook your spacious family room where you can enjoy watching your favorite tv shows all together. The
main floor also consists of an office space for work or for kids to do their homework, a full bedroom and a full bath which would be great
for guests. Off of the kitchen you can walk out onto your deck to grill or to enjoy the beautiful weather but if it does rain don't worry...part
of the deck is covered. Let's head upstairs... Once you get to the top of the stairs there is a roomy loft that could be used for a gaming
area, media space, office space or playroom. Here you will find 3 secondary bedrooms each with walk-in closets, the laundry room with
lots of storage space and a counter for folding clothes, and a full bathroom. The oversized master includes an attached sitting room which
could be used for an office, exercise room, or just a cozy reading space. The master bath has double vanities, an expansive walk-in shower
with a bench, and 2 walk-in closets. If you still feel like you need more space, let's talk about the full finished basement. The fully finished
basement has all options. It has a bedroom, full bath, wet bar, expansive rec room, and media room! The options are endless for having a
private, away from it all office to a giant kids play area to an in-law suite. The media room features a 100 inch screen, 4K 3-D capable
projector, 5.1.2 Dolby Atmos sound setup, and big comfy chairs to lay back in and watch all your favorite movies or the big game. Walk out
the basement to Enjoy the expanded, fenced-in backyard from your covered deck or sun lounge area. Or find some space under the
underdecking with fan, extra lights, and elevated plug in for a future outdoor TV. This community has so much to offer...sidewalks,
streetlights, Jr. Olympic sized pool, a covered cabana and a playground...fun for the whole family !! Easy access to Milton, Alpharetta,
Woodstock and Ball Ground. Don't miss out on this amazing house!!!
Location
State GA
County Cherokee
Lake Name None
Rooms
Bedroom Description Oversized Master,Sitting Room
Other Rooms None
Basement Daylight, Exterior Entry, Finished, Finished Bath, Full, Walk-Out Access
Main Level Bedrooms 1
Dining Room Butlers Pantry, Separate Dining Room
Interior
Interior Features Crown Molding, Double Vanity, Entrance Foyer
Heating Forced Air, Natural Gas
Cooling Ceiling Fan(s), Central Air
Flooring Carpet, Ceramic Tile, Vinyl, Other
Fireplaces Number 1
Fireplaces Type Blower Fan, Family Room, Gas Log, Gas Starter
Window Features Insulated Windows,Window Treatments
Appliance Dishwasher, Disposal, Dryer, Gas Cooktop, Gas Oven, Gas Water Heater, Microwave, Range Hood, Refrigerator, Self Cleaning Oven, Washer
Laundry Laundry Room, Upper Level
Exterior
Exterior Feature Private Yard, Rain Gutters
Parking Features Driveway, Garage, Garage Door Opener, Garage Faces Front, Kitchen Level
Garage Spaces 2.0
Fence Back Yard, Fenced, Wood
Pool None
Community Features Homeowners Assoc, Near Schools, Near Shopping, Park, Playground, Pool
Utilities Available Cable Available, Electricity Available, Natural Gas Available, Phone Available, Sewer Available, Underground Utilities, Water Available
Waterfront Description None
View Other
Roof Type Composition,Shingle
Street Surface Paved
Accessibility None
Handicap Access None
Porch Covered, Deck, Patio, Rear Porch
Private Pool false
Building
Lot Description Back Yard, Front Yard, Landscaped
Story Three Or More
Foundation Concrete Perimeter
Sewer Public Sewer
Water Public
Architectural Style Traditional
Level or Stories Three Or More
Structure Type Brick Front,HardiPlank Type
New Construction No
Construction Status Resale
Schools
Elementary Schools Hickory Flat - Cherokee
Middle Schools Dean Rusk
High Schools Sequoyah
Others
HOA Fee Include Reserve Fund,Swim
Senior Community no
Restrictions false
Tax ID 15N26G 044
Special Listing Condition None
Read Less Info
Want to know what your home might be worth? Contact us for a FREE valuation!

Our team is ready to help you sell your home for the highest possible price ASAP

Bought with Coldwell Banker Realty



